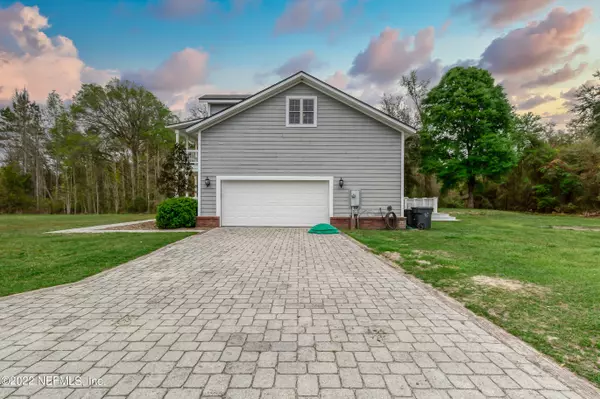$499,000
$499,000
For more information regarding the value of a property, please contact us for a free consultation.
3 Beds
3 Baths
2,533 SqFt
SOLD DATE : 06/06/2022
Key Details
Sold Price $499,000
Property Type Single Family Home
Sub Type Single Family Residence
Listing Status Sold
Purchase Type For Sale
Square Footage 2,533 sqft
Price per Sqft $196
Subdivision Rocking Horse Farms
MLS Listing ID 1157614
Sold Date 06/06/22
Style Other
Bedrooms 3
Full Baths 2
Half Baths 1
HOA Y/N No
Originating Board realMLS (Northeast Florida Multiple Listing Service)
Year Built 2005
Lot Dimensions 126x289x209x260
Property Description
Southern Charmer! Located in the desirable Rocking Horse Farm Neighborhood, deed restricted but no HOA Fees. This beautiful 3-bedroom 2.5 bath home sits on over 1 acre of land with upper and lower covered porches to enjoy your morning coffee and or watch the sunset. Upon entering the front door, you are greeted with gorgeous floors, vaulted ceilings, 5-inch crown molding, gas fireplace, plantation blinds, and upstairs has an oversized bonus room. All bedrooms are located upstairs. Also features an Artesian well, whole house water filter and 2.5 car garage. New Publix is only 9 minutes away. This is a must see.
Location
State FL
County Nassau
Community Rocking Horse Farms
Area 492-Nassau County-W Of I-95/N To State Line
Direction AIA headed toward Yulee from Callahan subdivision on the left. Rocking Horse Lane, House is on the Right
Interior
Interior Features Entrance Foyer, Pantry, Primary Bathroom -Tub with Separate Shower, Split Bedrooms, Vaulted Ceiling(s)
Heating Central
Cooling Central Air
Flooring Carpet, Laminate, Tile
Fireplaces Number 2
Fireplace Yes
Exterior
Exterior Feature Balcony
Garage Attached, Garage, Garage Door Opener
Garage Spaces 2.0
Pool None
Amenities Available Laundry
Waterfront No
Roof Type Shingle
Porch Deck
Parking Type Attached, Garage, Garage Door Opener
Total Parking Spaces 2
Private Pool No
Building
Sewer Septic Tank
Water Well
Architectural Style Other
Structure Type Fiber Cement,Frame
New Construction No
Others
Tax ID 052N26187500050000
Security Features Smoke Detector(s)
Acceptable Financing Cash, Conventional, FHA, VA Loan
Listing Terms Cash, Conventional, FHA, VA Loan
Read Less Info
Want to know what your home might be worth? Contact us for a FREE valuation!

Our team is ready to help you sell your home for the highest possible price ASAP
Bought with WATSON REALTY CORP

"My job is to find and attract mastery-based agents to the office, protect the culture, and make sure everyone is happy! "






