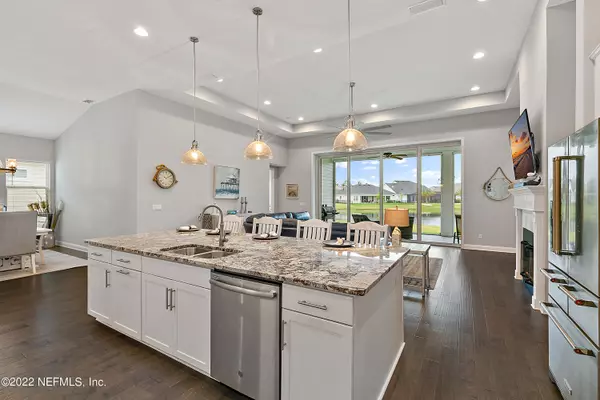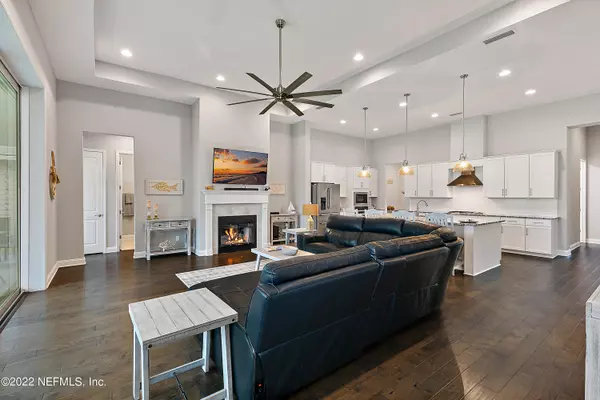$935,000
$925,000
1.1%For more information regarding the value of a property, please contact us for a free consultation.
4 Beds
3 Baths
2,562 SqFt
SOLD DATE : 04/12/2022
Key Details
Sold Price $935,000
Property Type Single Family Home
Sub Type Single Family Residence
Listing Status Sold
Purchase Type For Sale
Square Footage 2,562 sqft
Price per Sqft $364
Subdivision Twenty Mile At Nocatee
MLS Listing ID 1159716
Sold Date 04/12/22
Style Traditional
Bedrooms 4
Full Baths 3
HOA Fees $41/ann
HOA Y/N Yes
Originating Board realMLS (Northeast Florida Multiple Listing Service)
Year Built 2019
Property Description
Welcome to the Colony in Twenty Mile. You will feel right at home as you enter this bright, tranquil space. Coastal contemporary with warm wood floors bright walls. Open floor plan with soaring 12 ft ceilings in the main living area allows the living room, gourmet kitchen, and dining room to be one expansive space sharing plenty of natural Florida sunlight. The home boasts 4 bedrooms a flex room. The primary suite is situated at the rear of the home, with peaceful water views. Master bath featuring a large walking shower double vanities. You will be experiencing spending your time enjoying miles of trails, kayaking, splash, lazy river, zip line, spray park, and all Master Planned Amenities that Nocatee offers.
Location
State FL
County St. Johns
Community Twenty Mile At Nocatee
Area 271-Nocatee North
Direction From Valley Ridge Blvd. turn into the Twenty Mile neighborhood. Go all the way until you dead end into The Outpost Park. Turn left and continue on Twenty Mile Road The Colony will be on your left.
Interior
Interior Features Eat-in Kitchen, Entrance Foyer, In-Law Floorplan, Kitchen Island, Pantry, Primary Bathroom - Shower No Tub, Primary Downstairs, Split Bedrooms, Walk-In Closet(s)
Heating Central, Electric, Heat Pump, Zoned
Cooling Central Air, Electric, Zoned
Flooring Carpet, Tile, Wood
Fireplaces Type Gas
Furnishings Unfurnished
Fireplace Yes
Laundry Electric Dryer Hookup, Washer Hookup
Exterior
Garage Spaces 3.0
Pool Community, None
Utilities Available Natural Gas Available
Amenities Available Airport/Runway, Basketball Court, Fitness Center, Jogging Path, Laundry, Playground, Tennis Court(s)
Waterfront Yes
Waterfront Description Pond
Roof Type Shingle
Porch Front Porch, Patio, Porch, Screened
Total Parking Spaces 3
Private Pool No
Building
Lot Description Sprinklers In Front, Sprinklers In Rear
Sewer Public Sewer
Water Public
Architectural Style Traditional
Structure Type Fiber Cement,Frame
New Construction No
Schools
Elementary Schools Palm Valley Academy
Middle Schools Palm Valley Academy
High Schools Allen D. Nease
Others
Tax ID 0680633060
Security Features Smoke Detector(s)
Acceptable Financing Cash, Conventional
Listing Terms Cash, Conventional
Read Less Info
Want to know what your home might be worth? Contact us for a FREE valuation!

Our team is ready to help you sell your home for the highest possible price ASAP

"My job is to find and attract mastery-based agents to the office, protect the culture, and make sure everyone is happy! "






