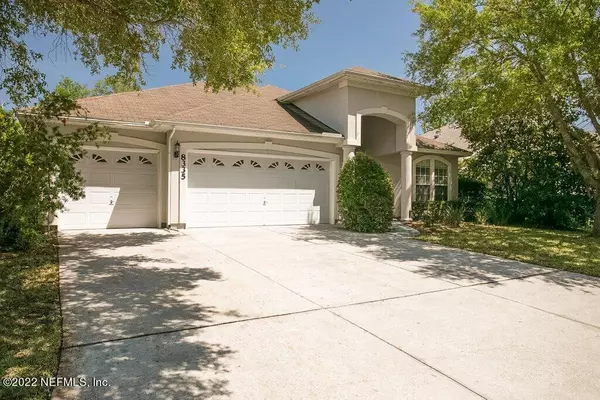$485,000
$485,000
For more information regarding the value of a property, please contact us for a free consultation.
3 Beds
3 Baths
2,430 SqFt
SOLD DATE : 05/06/2022
Key Details
Sold Price $485,000
Property Type Single Family Home
Sub Type Single Family Residence
Listing Status Sold
Purchase Type For Sale
Square Footage 2,430 sqft
Price per Sqft $199
Subdivision Wyngate Forest
MLS Listing ID 1159089
Sold Date 05/06/22
Style Flat
Bedrooms 3
Full Baths 3
HOA Fees $76/ann
HOA Y/N Yes
Originating Board realMLS (Northeast Florida Multiple Listing Service)
Year Built 2003
Property Description
***Multiple offers received. H&B by 6pm 4/5/22***Welcome Home! If you have been looking for the perfect home search no more. Upon entering into the foyer you will appreciate the open living/dining area with tall ceilings and the picture perfect view of the lake in the backyard. The kitchen with 42'' cabinets provides ample storage space, breakfast bar and eat in kitchen space. You will love the split floor plan that features 3 bedrooms plus an office/flex room and 3 full bathrooms. Got an extra car? No problem, we have a 3 car garage for all your vehicles! Love outdoors? This home offers a large screened outdoor space with tranquil views. Located in a cul-de-sac in a gated community that offers amenities such as pool, cabana and playground. Conveniently located in the heart of the city with plenty of shops, restaurants, grocery stores, movie theatre around the corner and medical facilities. Touchton park is just across the street from the gate and provides fun for the whole family.
Location
State FL
County Duval
Community Wyngate Forest
Area 022-Grove Park/Sans Souci
Direction Southside Blvd North. Turn Left on Touchton Rd. Wyngate Forest on your left. Turn Left after the gate. Turn R onto Warlin Dr S. Home is in cul-de-sac on R.
Interior
Interior Features Breakfast Bar, Eat-in Kitchen, Entrance Foyer, Pantry, Primary Bathroom - Tub with Shower, Primary Bathroom -Tub with Separate Shower, Split Bedrooms, Walk-In Closet(s)
Heating Central, Electric
Cooling Central Air, Electric
Flooring Carpet, Tile
Laundry Electric Dryer Hookup, Washer Hookup
Exterior
Garage Additional Parking
Garage Spaces 3.0
Pool Community, None
Amenities Available Management - Full Time, Playground
Waterfront Yes
Waterfront Description Lake Front
Roof Type Shingle
Porch Patio, Porch, Screened
Parking Type Additional Parking
Total Parking Spaces 3
Private Pool No
Building
Lot Description Cul-De-Sac
Sewer Public Sewer
Water Public
Architectural Style Flat
Structure Type Stucco
New Construction No
Others
HOA Fee Include Maintenance Grounds,Security
Tax ID 1543782625
Security Features Smoke Detector(s)
Acceptable Financing Cash, Conventional, FHA, VA Loan
Listing Terms Cash, Conventional, FHA, VA Loan
Read Less Info
Want to know what your home might be worth? Contact us for a FREE valuation!

Our team is ready to help you sell your home for the highest possible price ASAP
Bought with ALL REAL ESTATE OPTIONS INC

"My job is to find and attract mastery-based agents to the office, protect the culture, and make sure everyone is happy! "






