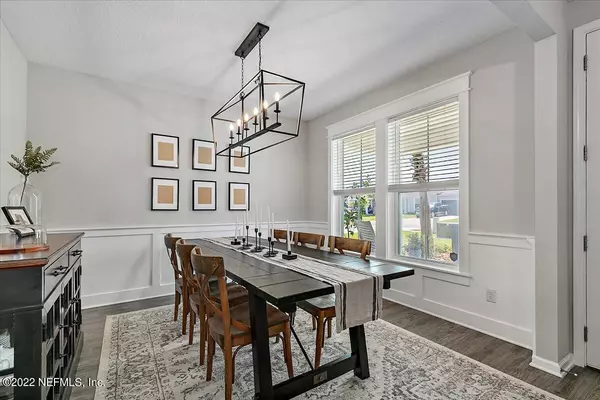$625,000
$634,900
1.6%For more information regarding the value of a property, please contact us for a free consultation.
4 Beds
3 Baths
2,290 SqFt
SOLD DATE : 05/09/2022
Key Details
Sold Price $625,000
Property Type Single Family Home
Sub Type Single Family Residence
Listing Status Sold
Purchase Type For Sale
Square Footage 2,290 sqft
Price per Sqft $272
Subdivision Shearwater
MLS Listing ID 1161126
Sold Date 05/09/22
Style Ranch
Bedrooms 4
Full Baths 3
HOA Fees $18/ann
HOA Y/N Yes
Originating Board realMLS (Northeast Florida Multiple Listing Service)
Year Built 2019
Property Description
This home is immaculate! Shows like a model with water views. Great curb appeal with paver driveway and front porch. Walk through the double front doors to an open floor plan. Home features 4 bedroom, 3 baths. Dining room is large with wainscoting and craftsmen style trim around window frames. Gourmet kitchen with upgraded pendant lighting over large Island with shiplap. Premium stainless steel appliances. High level quartz, gas cook top, undermount cabinetry lighting, and walk in pantry. Kitchen nook area with built in bench & shiplap. You want a view! Family room, kitchen, and owner's suite all overlook pond.
Walk into your owners retreat with tray ceiling and lots of natural light. Large walk-in closet. Owner's bath has dual vanities, garden tub/ separate shower. Walk to other side of home and you have two more bedrooms with shared bath. There is a 4th oversized bedroom upstairs with full bath and walk in closet. Could be used as a bonus room if you did not need 4th bedroom. The laundry room has barn door, 32" cabinets, gorgeous countertop and under mount lighting. Walk out to your extend paver covered Lanai with Remote screen. Bring the outside in. Extended pavers out to fire pit with low sitting wall. Fire pit is plumbed for gas or use wood which ever you prefer. The pavers have also been extended around side of house for walkway and past Lanai for outside grill. Back yard is fenced with wrought iron to enjoy view of water. Plenty of grass area for kids or animals to run around. Landscape has upgraded lighting. Garage has epoxy flooring and built-in cabinetry for storage. Ladder installed in garage to attic and extra flooring put down. Full house water softener. Baseboards have been upgraded to 6"in DR and master. Nest doorbell and thermostats. There are so many upgrades could not list them all. The list of upgrades are under documents. Community features resort-style amenities Pool with lazy river, fitness center, tennis, basketball courts, kayak launch, walking trails, and golf cart sidewalks.
Location
State FL
County St. Johns
Community Shearwater
Area 304- 210 South
Direction From I-95 S take exit 329 to CR-210W. Turn Right (R) on CR-210 for 5 miles. Left (L) on Shearwater Pkwy, 1st exit out of traffic cir, L on Falls, R on Windley, L on Beale, R on Lombard, house on Right
Interior
Interior Features Breakfast Bar, Eat-in Kitchen, Entrance Foyer, Pantry, Primary Bathroom -Tub with Separate Shower, Primary Downstairs, Split Bedrooms, Walk-In Closet(s)
Heating Central, Zoned
Cooling Central Air, Zoned
Flooring Tile, Vinyl
Laundry Electric Dryer Hookup, Washer Hookup
Exterior
Garage Additional Parking, Attached, Garage
Garage Spaces 2.0
Fence Back Yard, Wrought Iron
Pool Community
Utilities Available Cable Available
Amenities Available Children's Pool, Clubhouse, Fitness Center, Jogging Path, Playground, Tennis Court(s), Trash
Waterfront Yes
Waterfront Description Pond
View Water
Roof Type Shingle
Porch Front Porch, Patio
Parking Type Additional Parking, Attached, Garage
Total Parking Spaces 2
Private Pool No
Building
Lot Description Sprinklers In Front, Sprinklers In Rear
Sewer Public Sewer
Water Public
Architectural Style Ranch
Structure Type Frame
New Construction No
Schools
Elementary Schools Timberlin Creek
Middle Schools Switzerland Point
High Schools Bartram Trail
Others
Tax ID 0100130740
Security Features Smoke Detector(s)
Acceptable Financing Cash, Conventional, FHA, Lease Back, VA Loan
Listing Terms Cash, Conventional, FHA, Lease Back, VA Loan
Read Less Info
Want to know what your home might be worth? Contact us for a FREE valuation!

Our team is ready to help you sell your home for the highest possible price ASAP
Bought with BETTER HOMES & GARDENS REAL ESTATE LIFESTYLES REALTY

"My job is to find and attract mastery-based agents to the office, protect the culture, and make sure everyone is happy! "






