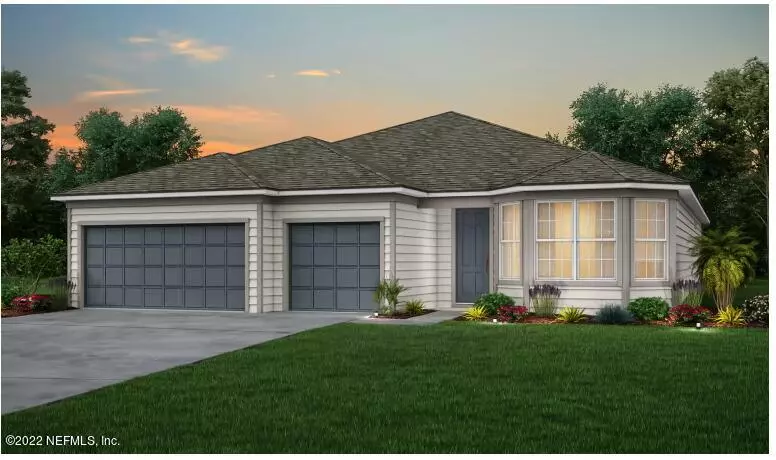$497,330
$499,130
0.4%For more information regarding the value of a property, please contact us for a free consultation.
3 Beds
3 Baths
2,204 SqFt
SOLD DATE : 04/29/2022
Key Details
Sold Price $497,330
Property Type Single Family Home
Sub Type Single Family Residence
Listing Status Sold
Purchase Type For Sale
Square Footage 2,204 sqft
Price per Sqft $225
Subdivision Bradley Pond
MLS Listing ID 1160483
Sold Date 04/29/22
Style Ranch
Bedrooms 3
Full Baths 2
Half Baths 1
HOA Fees $69/mo
HOA Y/N Yes
Originating Board realMLS (Northeast Florida Multiple Listing Service)
Year Built 2022
Property Description
: Natural gas community featuring NO CDD FEES! This award winning Ashby Plan is quality-built with attention to consumer-inspired designs, including an open concept living area, 3 bedrooms, and 2 1/2 baths. This home also features a finished 3-car garage, upgraded finishes throughout, stainless steel appliances, oversized kitchen island, and stunning 9-foot ceilings. This home is designed for entertaining with a large covered lanai, elegant kitchen with 42'' Admiral Blue cabinets and Kitchen Aid appliances, and generous gathering/dining space. Anticipated completion: April 2022
Location
State FL
County Duval
Community Bradley Pond
Area 096-Ft George/Blount Island/Cedar Point
Direction Via 295 North: Take Exit 42 onto Hecksher Drive. Take first left onto New Berlin Road. Continue straight for approx. 4 miles. Turn right at stop sign, Bradley Pond will be on your right after 2 miles.
Interior
Interior Features Entrance Foyer, Pantry, Primary Bathroom - Shower No Tub, Primary Downstairs, Split Bedrooms, Walk-In Closet(s)
Heating Central, Heat Pump
Cooling Central Air
Flooring Carpet, Tile, Vinyl
Furnishings Unfurnished
Laundry Electric Dryer Hookup, Washer Hookup
Exterior
Garage Attached, Garage
Garage Spaces 3.0
Fence Vinyl
Pool None
Utilities Available Cable Available, Natural Gas Available
Amenities Available Jogging Path, Playground
Waterfront No
Roof Type Shingle
Porch Porch, Screened
Parking Type Attached, Garage
Total Parking Spaces 3
Private Pool No
Building
Lot Description Cul-De-Sac, Sprinklers In Front, Sprinklers In Rear
Sewer Public Sewer
Water Public
Architectural Style Ranch
Structure Type Fiber Cement,Frame
New Construction Yes
Others
Tax ID 1598560445
Security Features Smoke Detector(s)
Acceptable Financing Cash, Conventional, FHA, VA Loan
Listing Terms Cash, Conventional, FHA, VA Loan
Read Less Info
Want to know what your home might be worth? Contact us for a FREE valuation!

Our team is ready to help you sell your home for the highest possible price ASAP
Bought with MOMENTUM REALTY

"My job is to find and attract mastery-based agents to the office, protect the culture, and make sure everyone is happy! "


