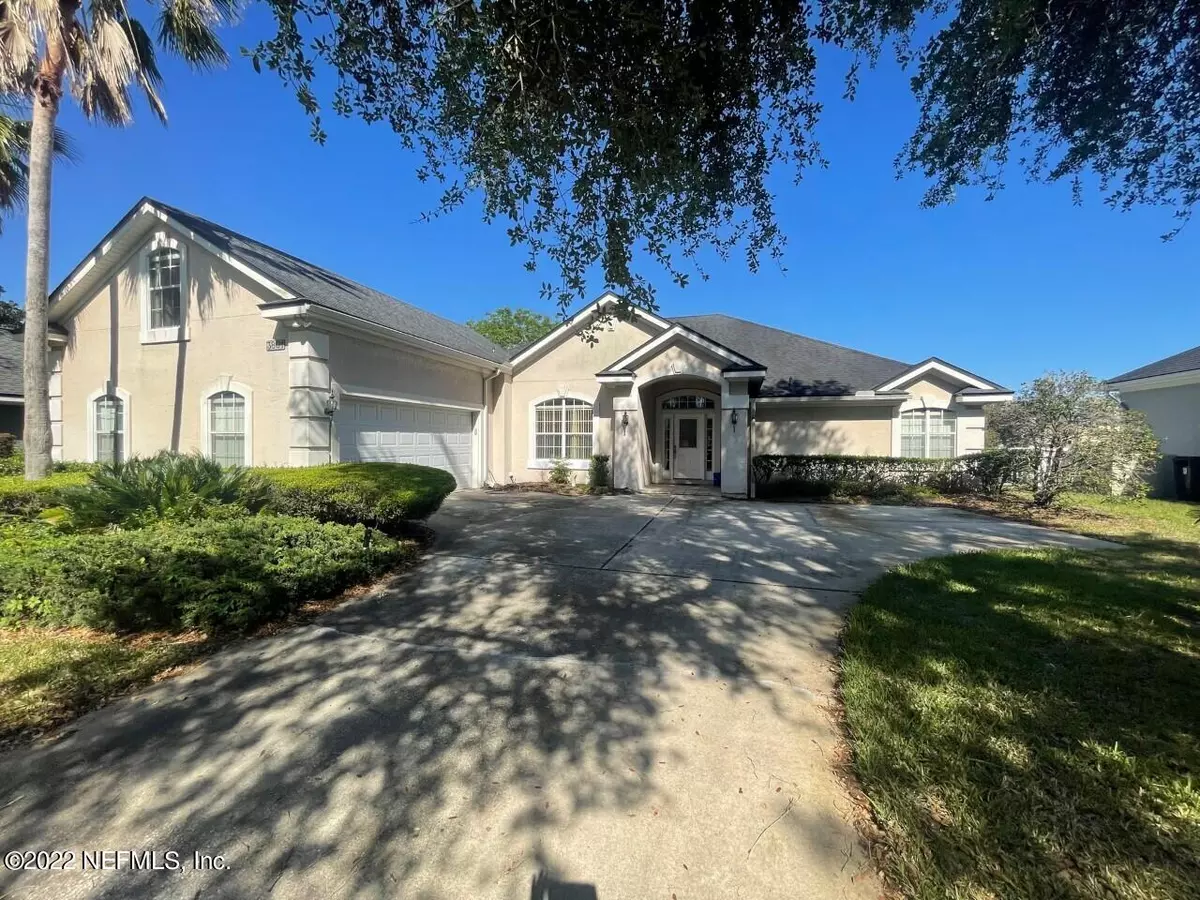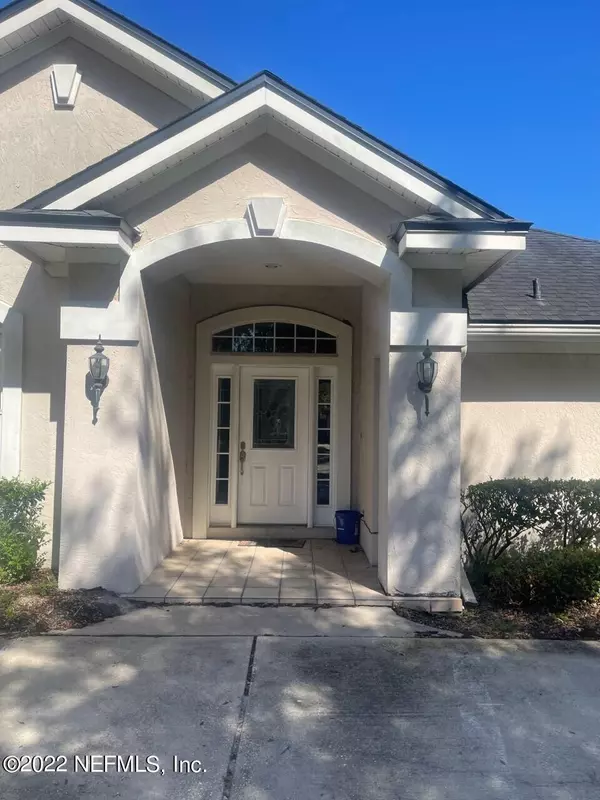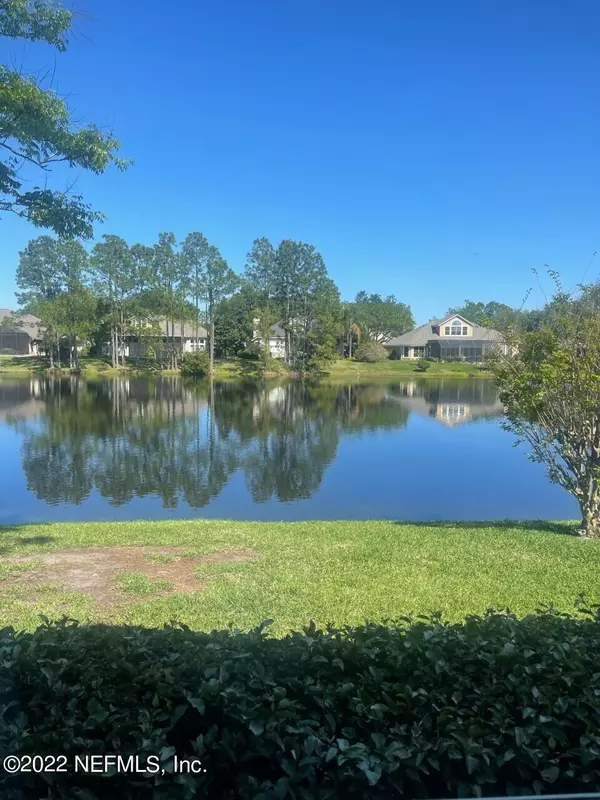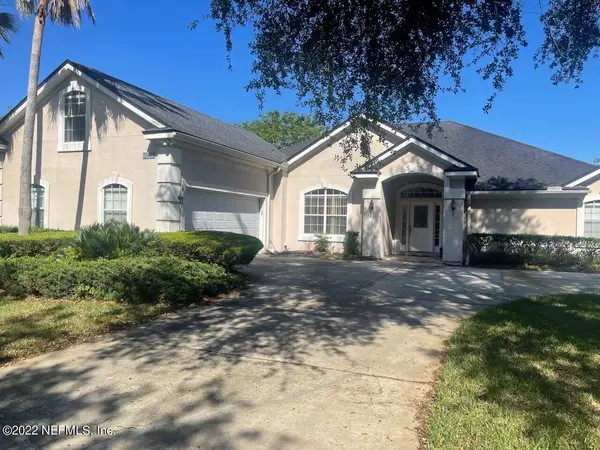$555,000
$549,900
0.9%For more information regarding the value of a property, please contact us for a free consultation.
4 Beds
3 Baths
2,614 SqFt
SOLD DATE : 04/29/2022
Key Details
Sold Price $555,000
Property Type Single Family Home
Sub Type Single Family Residence
Listing Status Sold
Purchase Type For Sale
Square Footage 2,614 sqft
Price per Sqft $212
Subdivision Jax Golf & Cc
MLS Listing ID 1161512
Sold Date 04/29/22
Style Contemporary
Bedrooms 4
Full Baths 3
HOA Fees $133/qua
HOA Y/N Yes
Originating Board realMLS (Northeast Florida Multiple Listing Service)
Year Built 1996
Property Description
***OPEN HOUSE 12-4PM ON MONDAY APRIL 4**SPACIOUS HOME WITH A GREAT LAKE VIEW* THIS IS A DIAMOND IN THE ROUGH**CAN MOVE INTO HOME AND DO UPDATES AS YOU WISH*NEWER ROOFf*SEPARATE FORMAL LIVING AND DINING ROOMS*KITCHEN OVERLOOKING THE FAMILY ROOM AND BACKYARD WITH LAKE VIEW*LARGE COVERED LANAI*MASTER BEDROOM WITH SITTING AREA AND WALK-IN CLOSETS*MASTER BATH WITH DUAL VANITIES, AND A SEPARATE SHOWER AND GARDEN TUB* 2 OTHER BEDROOMS AND A BATH ON THE 1ST FLOOR, AND AN UPSTAIRS 4TH BEDROOM/BONUS ROOM WITH FULL BATH*DON'T MISS THIS GREAT HOME ON A QUIET STREET IN PRESTIGIOUS JACKSONVILLE GOLF AND COUNTRY CLUB*CLUB MEMBERSHIP CAN BE PURCHASED SEPARATELY*
Location
State FL
County Duval
Community Jax Golf & Cc
Area 026-Intracoastal West-South Of Beach Blvd
Direction FROM JTB NORTH ON HODGES BLVD TO LEFT ON HUNT CLUB ROAD (CLUB ENTRANCE) THRU GATE THEN LEFT ON BIGGIN CHURCH RD TO RIGHT ON MICHAELS LANDING DR E TO HOME ON RIGHT
Interior
Interior Features Breakfast Bar, Breakfast Nook, Entrance Foyer, In-Law Floorplan, Pantry, Primary Bathroom -Tub with Separate Shower, Primary Downstairs, Split Bedrooms, Walk-In Closet(s)
Heating Central, Electric, Heat Pump
Cooling Central Air, Electric
Flooring Carpet, Tile, Wood
Fireplaces Number 1
Fireplaces Type Wood Burning
Furnishings Unfurnished
Fireplace Yes
Exterior
Garage Attached, Garage
Garage Spaces 2.0
Pool None
Utilities Available Cable Available, Cable Connected, Other
Amenities Available Basketball Court, Clubhouse, Fitness Center, Golf Course, Jogging Path, Laundry, Management - Full Time, Playground, Security, Tennis Court(s)
Waterfront Description Pond
View Water
Roof Type Shingle
Accessibility Accessible Common Area
Porch Front Porch, Porch, Screened
Total Parking Spaces 2
Private Pool No
Building
Lot Description Sprinklers In Front, Sprinklers In Rear
Sewer Public Sewer
Water Public
Architectural Style Contemporary
Structure Type Frame,Stucco
New Construction No
Schools
Elementary Schools Chets Creek
Middle Schools Kernan
High Schools Atlantic Coast
Others
HOA Name MAY MGT
Tax ID 1674566440
Security Features 24 Hour Security
Acceptable Financing Cash, Conventional, FHA, VA Loan
Listing Terms Cash, Conventional, FHA, VA Loan
Read Less Info
Want to know what your home might be worth? Contact us for a FREE valuation!

Our team is ready to help you sell your home for the highest possible price ASAP
Bought with FLORIDA HOMES REALTY & MTG LLC







