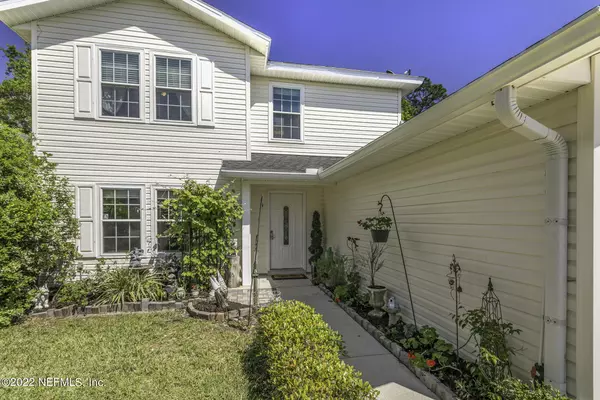$396,000
$395,000
0.3%For more information regarding the value of a property, please contact us for a free consultation.
4 Beds
3 Baths
2,532 SqFt
SOLD DATE : 06/15/2022
Key Details
Sold Price $396,000
Property Type Single Family Home
Sub Type Single Family Residence
Listing Status Sold
Purchase Type For Sale
Square Footage 2,532 sqft
Price per Sqft $156
Subdivision Ashford Wood
MLS Listing ID 1161985
Sold Date 06/15/22
Style Traditional
Bedrooms 4
Full Baths 2
Half Baths 1
HOA Fees $21/ann
HOA Y/N Yes
Originating Board realMLS (Northeast Florida Multiple Listing Service)
Year Built 2002
Property Description
This magnificent home features a formal living room, dining room, great room. Gourmet kitchen w/ all white cabinets, custom built butcher block counter tops that you dare not cut on, made with cherry and maple wood. Check out the lighted knitch below with corners that slip open for storage. Tile backsplash. Kitchen is open to dining and great rm. Excellent for entertainment. Inside laundry. Huge owner's suite downstairs. Enclosed sunroom. Going upstairs you will notice the lovely wood work. The landing is a huge room perfect for office, playroom, or family room. All rooms are spacious! Backyard - open patio. Yard slopes.Can be cleared further. Shed. Vinyl siding exterior makes this home maintenance free! Roof is 5 years new! SOLAR PANELS OWNED keep your monthly expense low Only one owner has ever lived here! Maintained well! Roof and heating and air is only 5 years new. Water heater is 8-9 years old. Solar panels are owned free and clear and saves you lots of money every month!! Hurry! will sell fast!!
Location
State FL
County Duval
Community Ashford Wood
Area 092-Oceanway/Pecan Park
Direction Take Exit 37 Pulaski Road from I-295N. Turn right onto Ashford Wood Dr and go left. Follow to Ashford Wood Ct E to property on Left
Rooms
Other Rooms Shed(s)
Interior
Interior Features Breakfast Bar, Entrance Foyer, Pantry, Primary Bathroom -Tub with Separate Shower, Primary Downstairs, Walk-In Closet(s)
Heating Central, Heat Pump
Cooling Central Air
Flooring Carpet, Tile, Vinyl
Laundry Electric Dryer Hookup, Washer Hookup
Exterior
Garage Additional Parking, Attached, Garage, Garage Door Opener
Garage Spaces 2.0
Pool None
Utilities Available Other
Waterfront No
Roof Type Shingle
Parking Type Additional Parking, Attached, Garage, Garage Door Opener
Total Parking Spaces 2
Private Pool No
Building
Lot Description Wooded
Sewer Public Sewer
Water Public
Architectural Style Traditional
Structure Type Frame,Vinyl Siding
New Construction No
Others
HOA Name Ashford Wood
Tax ID 1068695105
Security Features Smoke Detector(s)
Acceptable Financing Cash, Conventional, FHA, VA Loan
Listing Terms Cash, Conventional, FHA, VA Loan
Read Less Info
Want to know what your home might be worth? Contact us for a FREE valuation!

Our team is ready to help you sell your home for the highest possible price ASAP
Bought with WATSON REALTY CORP

"My job is to find and attract mastery-based agents to the office, protect the culture, and make sure everyone is happy! "






