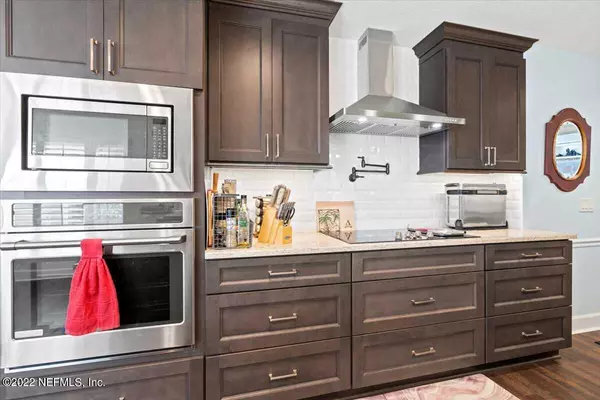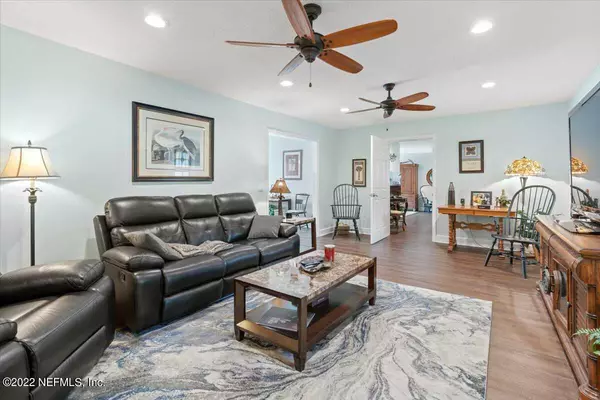$650,000
$674,900
3.7%For more information regarding the value of a property, please contact us for a free consultation.
5 Beds
4 Baths
3,190 SqFt
SOLD DATE : 05/16/2022
Key Details
Sold Price $650,000
Property Type Single Family Home
Sub Type Single Family Residence
Listing Status Sold
Purchase Type For Sale
Square Footage 3,190 sqft
Price per Sqft $203
Subdivision Plummers Grant
MLS Listing ID 1161487
Sold Date 05/16/22
Style Traditional
Bedrooms 5
Full Baths 3
Half Baths 1
HOA Y/N No
Originating Board realMLS (Northeast Florida Multiple Listing Service)
Year Built 1972
Lot Dimensions .48 Acres
Property Description
Beautiful brick home with all the updates you'll love! The new chefs kitchen has all the modern conveniences, including a wine cooler, pot filler above the cooktop, & wi-fi compatible stainless appliances. The entire main floor has been renovated. You'll love the large owners suite, remodeled bath & glass doors overlooking the pool. Fully fenced, private backyard, resort style pool & covered back porch for outdoor entertainment. This home features a second master suite. Other features include circular drive, side load garage, backup whole house generator, tankless water heater & shed. Located in a private neighborhood of homes on estate size lots & no hoa or cdd! Located just W of Scott Mill Rd; minutes from dining & shopping. Over $150,000 in recent updates. Your dream home awaits!
Location
State FL
County Duval
Community Plummers Grant
Area 013-Beauclerc/Mandarin North
Direction From I-295 exit San Jose blvd North turn left on Oak Bluff Ln then left onto Scott Mill Rd then take right onto Sylvan ln w house will be on the left.
Rooms
Other Rooms Shed(s)
Interior
Interior Features Breakfast Bar, Eat-in Kitchen, Entrance Foyer, In-Law Floorplan, Kitchen Island, Primary Bathroom - Shower No Tub, Primary Downstairs, Split Bedrooms, Walk-In Closet(s)
Heating Central
Cooling Central Air
Fireplaces Number 1
Fireplaces Type Wood Burning
Fireplace Yes
Exterior
Garage Attached, Circular Driveway, Garage, Guest
Garage Spaces 2.0
Fence Back Yard, Wood
Pool In Ground
Waterfront No
Roof Type Shingle
Porch Covered, Front Porch, Patio
Parking Type Attached, Circular Driveway, Garage, Guest
Total Parking Spaces 2
Private Pool No
Building
Sewer Septic Tank
Water Private, Well
Architectural Style Traditional
New Construction No
Schools
Elementary Schools Crown Point
Middle Schools Alfred Dupont
High Schools Atlantic Coast
Others
Tax ID 1588010010
Acceptable Financing Cash, Conventional
Listing Terms Cash, Conventional
Read Less Info
Want to know what your home might be worth? Contact us for a FREE valuation!

Our team is ready to help you sell your home for the highest possible price ASAP
Bought with VS REALTY

"My job is to find and attract mastery-based agents to the office, protect the culture, and make sure everyone is happy! "






