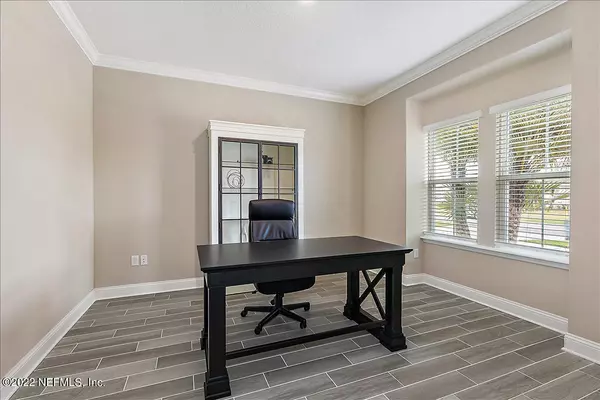$560,000
$559,900
For more information regarding the value of a property, please contact us for a free consultation.
4 Beds
3 Baths
2,310 SqFt
SOLD DATE : 05/13/2022
Key Details
Sold Price $560,000
Property Type Single Family Home
Sub Type Single Family Residence
Listing Status Sold
Purchase Type For Sale
Square Footage 2,310 sqft
Price per Sqft $242
Subdivision Twin Creeks
MLS Listing ID 1162188
Sold Date 05/13/22
Style Contemporary
Bedrooms 4
Full Baths 2
Half Baths 1
HOA Fees $83/qua
HOA Y/N Yes
Originating Board realMLS (Northeast Florida Multiple Listing Service)
Year Built 2020
Lot Dimensions 45x128
Property Description
Why wait to build when you can have it NOW?! This like new Lennar built, Sierra Plan is low maintenance and has an open and Split Floor Plan with Spacious Living, Dining and Kitchen Combination, Woodlike Tile, Gray Cabinets w/Silestone Counters, Huge Island, Stainless Steel Appliances w/Gas Range, Screened Lanai looking out onto Preserve, Spacious Primary Suite w/Ensuite Bath w/Private Water Closet, Double Vanities, Garden Tub, Walk-in Shower, Large Walk-in Closet w/Custom Builtin Organizers, There is a Powder Room for Guests, Three Secondary Bedrooms and a Full Hall Bath, Great Storage, Home Office w/Double Doors, Private Entry, 8'Doorways, Garage has Epoxy Floors, Elevation has Stone Accents, Ring Doorbell, Security Camera, Tankless Water Heater, Water Softener, Crown Mouldings & More More
Location
State FL
County St. Johns
Community Twin Creeks
Area 304- 210 South
Direction 95 to East on SR210 stay right on 210 to Creekside at Twin Creeks right onto Twin Creeks Dr. to Left on Broomsedge Cir. (3rd Left)
Interior
Interior Features Eat-in Kitchen, Entrance Foyer, Kitchen Island, Pantry, Primary Bathroom -Tub with Separate Shower, Split Bedrooms, Walk-In Closet(s)
Heating Central, Electric, Heat Pump
Cooling Central Air, Electric
Flooring Carpet, Tile
Laundry Electric Dryer Hookup, Washer Hookup
Exterior
Garage Attached, Garage
Garage Spaces 2.0
Pool Community
Utilities Available Cable Available, Natural Gas Available
Amenities Available Fitness Center, Jogging Path, Playground
View Protected Preserve
Roof Type Shingle
Porch Patio, Porch, Screened
Total Parking Spaces 2
Private Pool No
Building
Sewer Public Sewer
Water Public
Architectural Style Contemporary
Structure Type Fiber Cement,Frame
New Construction No
Schools
Elementary Schools Ocean Palms
Middle Schools Alice B. Landrum
High Schools Allen D. Nease
Others
HOA Name Vesta Property Mgt.
Tax ID 0237131660
Security Features Smoke Detector(s)
Acceptable Financing Cash, Conventional, FHA, VA Loan
Listing Terms Cash, Conventional, FHA, VA Loan
Read Less Info
Want to know what your home might be worth? Contact us for a FREE valuation!

Our team is ready to help you sell your home for the highest possible price ASAP
Bought with KELLER WILLIAMS REALTY ATLANTIC PARTNERS








