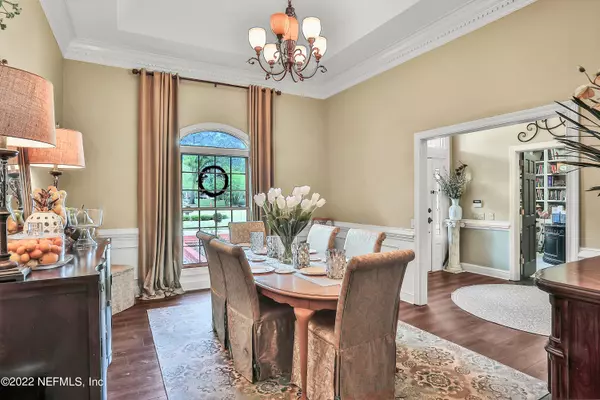$820,000
$780,000
5.1%For more information regarding the value of a property, please contact us for a free consultation.
5 Beds
3 Baths
3,312 SqFt
SOLD DATE : 05/23/2022
Key Details
Sold Price $820,000
Property Type Single Family Home
Sub Type Single Family Residence
Listing Status Sold
Purchase Type For Sale
Square Footage 3,312 sqft
Price per Sqft $247
Subdivision Cunningham Creek Est
MLS Listing ID 1162300
Sold Date 05/23/22
Style Ranch
Bedrooms 5
Full Baths 2
Half Baths 1
HOA Y/N No
Originating Board realMLS (Northeast Florida Multiple Listing Service)
Year Built 1990
Property Description
Discover luxury on the lake in this extravagant waterfront residence. This sprawling property boasts 5BR/2.5 baths on an over 1 acre lot and is nestled in the highly sought Fruit Cove community. A well manicured and professionally landscape double entry driveway invites you to behold this distinguished property with custom design features, fixtures & finishes throughout. Situated in a private wooded enclave surrounded by lush foliage and stately trees with waterfront views reminiscent of a secure and secluded lifestyle in the countryside. The home captivates with its traditional vintage-style decor featuring 8+Ft. high tray ceilings with recessed lighting & decorative crown molding, wood and tiled. Custom built by ''Water Brothers'' this residence is truly a designer masterpiece. The entry foyer leads to a functional and expansive split floor plan offering over 3,000 SF, of living space. The interior reveals a family room with fireplace adjacent to a formal dining room and a study/bonus room with custom built-ins. The fully equipped kitchen overlooks a family breakfast area with views of the outdoor landscape. Kitchen design is functional and spacious and includes all white/cream 42'' raised panel wood cabinetry with crown molding, glass front storage cabinets, black granite countertops and decorative tile backsplash, kitchen island with built-in electric cooktop, double oven, SS appliances, and closet pantry. Bordering the kitchen are the main dining areas including a formal dining room and mixed seating breakfast room with views and french-style doors that lead to the outdoor patio. The owners suite and main bedrooms are spacious and bright with ample closet space and oversized windows overlooking the property. Owner bath feature walk-in shower, separate tub, newer tile floors and dual vanities. An enclosed patio overlooks the expansive backyard that includes a storage shed and lake views - a private retreat for the whole family to enjoy recreations throughout the year.
Location
State FL
County St. Johns
Community Cunningham Creek Est
Area 301-Julington Creek/Switzerland
Direction Continue on I-95 S. Take I-295 N to FL-13 S/San Jose Blvd. Take exit 5B from I-295 N. Continue on FL-13 S. Drive to Hawkcrest Dr in Fruit Cove
Rooms
Other Rooms Shed(s)
Interior
Interior Features Breakfast Bar, Breakfast Nook, Built-in Features, Central Vacuum, Eat-in Kitchen, Entrance Foyer, Kitchen Island, Pantry, Primary Bathroom -Tub with Separate Shower, Primary Downstairs, Split Bedrooms, Walk-In Closet(s)
Heating Central, Electric, Heat Pump
Cooling Central Air, Electric
Flooring Tile, Wood
Fireplaces Number 1
Fireplaces Type Wood Burning
Fireplace Yes
Laundry Electric Dryer Hookup, Washer Hookup
Exterior
Garage Attached, Garage, Garage Door Opener
Garage Spaces 3.0
Pool None
Waterfront Description Pond
View Water
Roof Type Shingle
Porch Patio, Porch, Screened
Total Parking Spaces 3
Private Pool No
Building
Lot Description Cul-De-Sac, Sprinklers In Front, Sprinklers In Rear, Wooded
Sewer Public Sewer
Water Public
Architectural Style Ranch
Structure Type Brick Veneer,Frame
New Construction No
Schools
Elementary Schools Cunningham Creek
Middle Schools Switzerland Point
High Schools Bartram Trail
Others
Tax ID 0105310460
Security Features Smoke Detector(s)
Acceptable Financing Cash, Conventional, FHA, VA Loan
Listing Terms Cash, Conventional, FHA, VA Loan
Read Less Info
Want to know what your home might be worth? Contact us for a FREE valuation!

Our team is ready to help you sell your home for the highest possible price ASAP
Bought with ROBERT SLACK, LLC.








