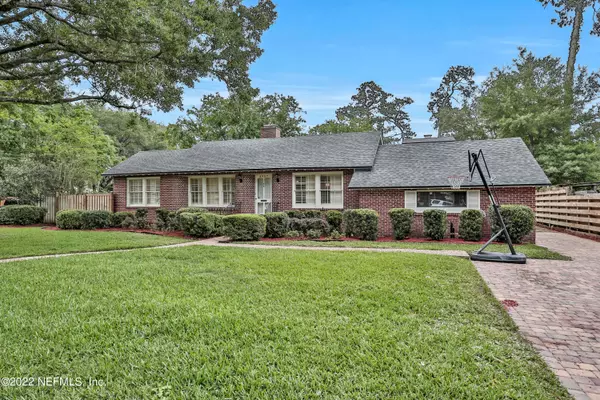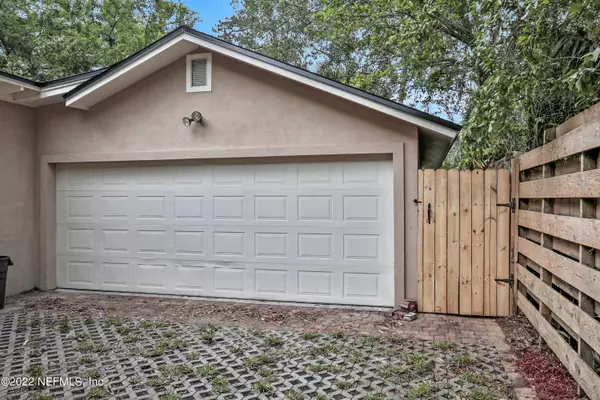$645,000
$675,000
4.4%For more information regarding the value of a property, please contact us for a free consultation.
3 Beds
3 Baths
3,002 SqFt
SOLD DATE : 06/27/2022
Key Details
Sold Price $645,000
Property Type Single Family Home
Sub Type Single Family Residence
Listing Status Sold
Purchase Type For Sale
Square Footage 3,002 sqft
Price per Sqft $214
Subdivision Ortega Terrace
MLS Listing ID 1163339
Sold Date 06/27/22
Bedrooms 3
Full Baths 3
HOA Y/N No
Originating Board realMLS (Northeast Florida Multiple Listing Service)
Year Built 1948
Property Description
Opportunity to live in highly sought-after Ortega Terrace. Beautiful spacious home boasting over 3,000 sq ft of open concept living/dining/entertainment space. Living room with plantation shutters, beautiful wood beams and wood burning fireplace. Large sun room with an abundance of natural light. Formal Dining Room. Beautifully remodeled custom kitchen and wet bar with granite counter-tops, stainless appliances and travertine marble floor that opens to large light filled family room with high ceilings. Private office and storage room. All 3 bathrooms have been updated, including master bath with double vanity, Jacuzzi tub and walk-in shower. Corner lot with fenced yard, low voltage landscape lighting, brick patio, raised second deck and room for a pool. Don't wait to make this home yours!
Roof 2016. Replumbed 2017. HVAC 2010 & 2015. Tankless Water Heater 2017. Electrical Updated 2022
Location
State FL
County Duval
Community Ortega Terrace
Area 033-Ortega/Venetia
Direction From Ortega Boulevard , take a left on Mohegan, take a left on Arapahoe and house is on the corner.
Interior
Interior Features Breakfast Nook, Eat-in Kitchen, Primary Bathroom -Tub with Separate Shower
Heating Central
Cooling Central Air
Laundry Electric Dryer Hookup, Washer Hookup
Exterior
Garage Spaces 2.0
Fence Back Yard
Pool None
Roof Type Shingle
Total Parking Spaces 2
Private Pool No
Building
Lot Description Corner Lot
Sewer Public Sewer
Water Public
New Construction No
Others
Tax ID 1028020000
Acceptable Financing Cash, Conventional, FHA, VA Loan
Listing Terms Cash, Conventional, FHA, VA Loan
Read Less Info
Want to know what your home might be worth? Contact us for a FREE valuation!

Our team is ready to help you sell your home for the highest possible price ASAP
Bought with WATSON REALTY CORP








