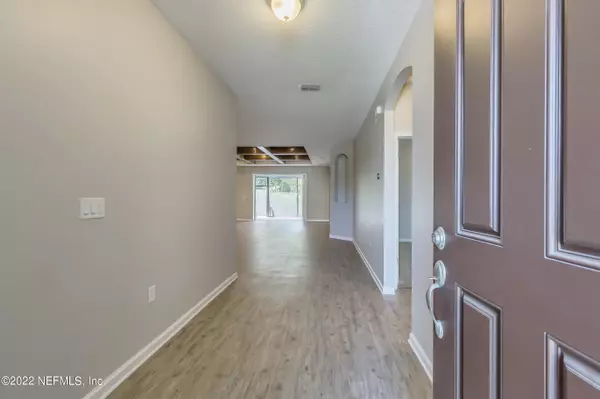$470,900
$475,000
0.9%For more information regarding the value of a property, please contact us for a free consultation.
4 Beds
3 Baths
2,526 SqFt
SOLD DATE : 05/18/2022
Key Details
Sold Price $470,900
Property Type Single Family Home
Sub Type Single Family Residence
Listing Status Sold
Purchase Type For Sale
Square Footage 2,526 sqft
Price per Sqft $186
Subdivision Plummer Creek
MLS Listing ID 1164630
Sold Date 05/18/22
Style Traditional
Bedrooms 4
Full Baths 3
HOA Fees $45/ann
HOA Y/N Yes
Originating Board realMLS (Northeast Florida Multiple Listing Service)
Year Built 2017
Property Description
Run, don't walk! Plummer Creek's hottest new beauty on the block is NOT here to stay. This popular Avalon floor plan boasts the perfect open concept layout, 3 car garage, private preserve lot, and gorgeous upgrades throughout. Immaculate exterior offers stacked stone design, grand entryway with double doors, soaring high ceilings as soon as you step inside, beautiful wood look plank floors throughout, wood beam coffered ceilings in the great room and tons of windows for natural light and peaceful backyard views at every turn. Two guest bedrooms up front are spacious and complete with a full guest bathroom offering tiled shower/tub combo and comfort height vanity. Continue on to your massive family room overlooked by this gourmet kitchen boasting granite counters, large island with bar seating, SS farmhouse sink, SS appliances, microwave/oven combo, built in cabinets around fridge, pendant and recessed lighting, walk in pantry, tile backsplash, soft close drawers, extended cabinets for additional storage and SO much more. Master bedroom tucked away in the back of the home for privacy boasts bay windows for extra light and space and pristine ensuite complete with two walk-in closets, double separate vanities, tile surround garden tub and oversized walk in shower. Fourth bedroom is separate on its own with another full guest bath offering a walk-in, tiled shower, perfect for a true guest suite. Triple sliding "hidden" glass doors lead you out to your massive screened lanai, overlooking your peaceful and wooded backyard, plenty of space for additional furniture and the absolute perfect spot to enjoy your morning coffee! Large laundry room just off the garage offers additional shelving for storage and plenty of space. Plummer Creek is a highly sought after neighborhood with the perfect community pool and playground, easy access to 95 and a straight shot to Amelia Island beaches. See this turnkey and pristine beauty today before she's snagged!
Location
State FL
County Nassau
Community Plummer Creek
Area 492-Nassau County-W Of I-95/N To State Line
Direction From I-95 N take exit 373 towards Callahan. L on FL-200. L on Semper Fi Dr. R on Crested Eagle Ln. L on Plummer's Creek Dr. R on Black Tern Dr. Home on L.
Interior
Interior Features Breakfast Nook, Eat-in Kitchen, Entrance Foyer, Kitchen Island, Pantry, Primary Bathroom -Tub with Separate Shower, Primary Downstairs, Split Bedrooms, Walk-In Closet(s)
Heating Central
Cooling Central Air
Flooring Carpet, Vinyl
Fireplaces Type Other
Fireplace Yes
Laundry Electric Dryer Hookup, Washer Hookup
Exterior
Garage Attached, Garage, Garage Door Opener
Garage Spaces 3.0
Pool Community
Amenities Available Basketball Court, Clubhouse, Jogging Path, Playground
View Protected Preserve
Roof Type Shingle
Porch Front Porch, Patio
Total Parking Spaces 3
Private Pool No
Building
Lot Description Sprinklers In Front, Sprinklers In Rear, Wooded
Sewer Public Sewer
Water Public
Architectural Style Traditional
Structure Type Fiber Cement,Frame
New Construction No
Schools
Elementary Schools Wildlight
Middle Schools Yulee
High Schools Yulee
Others
Tax ID 122N26160300130000
Security Features Security System Owned,Smoke Detector(s)
Acceptable Financing Cash, Conventional, FHA, VA Loan
Listing Terms Cash, Conventional, FHA, VA Loan
Read Less Info
Want to know what your home might be worth? Contact us for a FREE valuation!

Our team is ready to help you sell your home for the highest possible price ASAP
Bought with ENTERA REALTY LLC








