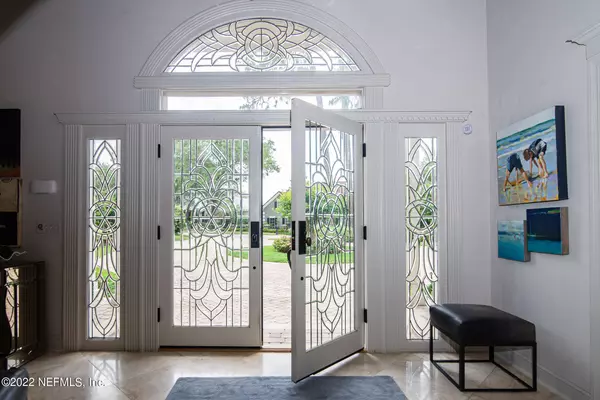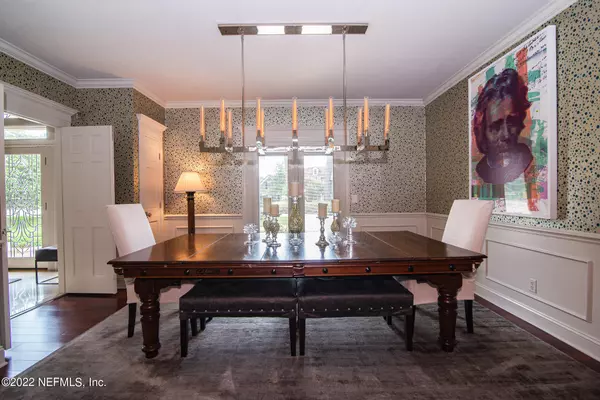$1,576,000
$1,575,000
0.1%For more information regarding the value of a property, please contact us for a free consultation.
4 Beds
4 Baths
4,054 SqFt
SOLD DATE : 05/27/2022
Key Details
Sold Price $1,576,000
Property Type Single Family Home
Sub Type Single Family Residence
Listing Status Sold
Purchase Type For Sale
Square Footage 4,054 sqft
Price per Sqft $388
Subdivision Epping Forest
MLS Listing ID 1164886
Sold Date 05/27/22
Style Traditional
Bedrooms 4
Full Baths 3
Half Baths 1
HOA Fees $180
HOA Y/N Yes
Originating Board realMLS (Northeast Florida Multiple Listing Service)
Year Built 1988
Lot Dimensions 90 x 135
Property Description
Live, love and enjoy the lifestyle of Epping Forest Yacht Club.This beautiful 2 story has been fabulously appointed with designer finishes and quality upgrades throughout. As soon as you enter the circular pavered driveway, you will be impressed with the curb appeal. Glass front doors lead into the 2 story foyer. Office/library offers a built in double desk workspace, a bar and wine fridge. The open floor plan flows easily from the kitchen to living area with high ceilings & designer lighting. Kitchen features commercial grade gas range/oven, breakfast island, walk-in pantry & island pendant lighting. Floating staircase takes you to 2nd floor where you will find all bedrooms & laundry room. Step out back to pool & patio. Screen enclosure can easily be opened or closed by remote control. 24 hour guard gated community offers around the clock protection. Walk freely around the gorgeous neighborhood and soak up the history of Alfred Dupont's winter home and beautiful property. Walking path & sidewalk lead to St Johns River and marina. Club membership is separate to living in the neighborhood. Call Epping Forest Membership Director for membership details. The beautiful historic live oaks filled with hanging moss are part of the beauty of entire neighborhood.
Location
State FL
County Duval
Community Epping Forest
Area 012-San Jose
Direction North on San Jose Blvd., past The Bolles School, left into Epping Forest Yacht Club, After gate, right on Epping Forest Way, N,2 story home on right
Interior
Interior Features Breakfast Bar, Built-in Features, Entrance Foyer, In-Law Floorplan, Kitchen Island, Pantry, Primary Bathroom -Tub with Separate Shower, Split Bedrooms, Walk-In Closet(s), Wet Bar
Heating Central, Heat Pump, Zoned, Other
Cooling Central Air, Zoned
Flooring Carpet, Tile, Wood
Fireplaces Number 1
Fireplaces Type Double Sided, Wood Burning
Fireplace Yes
Exterior
Garage Attached, Circular Driveway, Garage, Garage Door Opener, On Street
Garage Spaces 3.0
Fence Back Yard
Pool In Ground, Heated, Salt Water, Screen Enclosure
Amenities Available Jogging Path, Management - Full Time
Roof Type Tile
Porch Front Porch, Patio, Screened
Total Parking Spaces 3
Private Pool No
Building
Lot Description Cul-De-Sac, Irregular Lot, Sprinklers In Front, Sprinklers In Rear, Wooded
Sewer Public Sewer
Water Public
Architectural Style Traditional
Structure Type Frame,Stucco
New Construction No
Schools
Elementary Schools San Jose
Others
HOA Name Epping Forest HOA
HOA Fee Include Insurance,Security
Tax ID 1501851092
Security Features Security System Owned,Smoke Detector(s)
Acceptable Financing Cash, Conventional
Listing Terms Cash, Conventional
Read Less Info
Want to know what your home might be worth? Contact us for a FREE valuation!

Our team is ready to help you sell your home for the highest possible price ASAP
Bought with RE/MAX UNLIMITED








