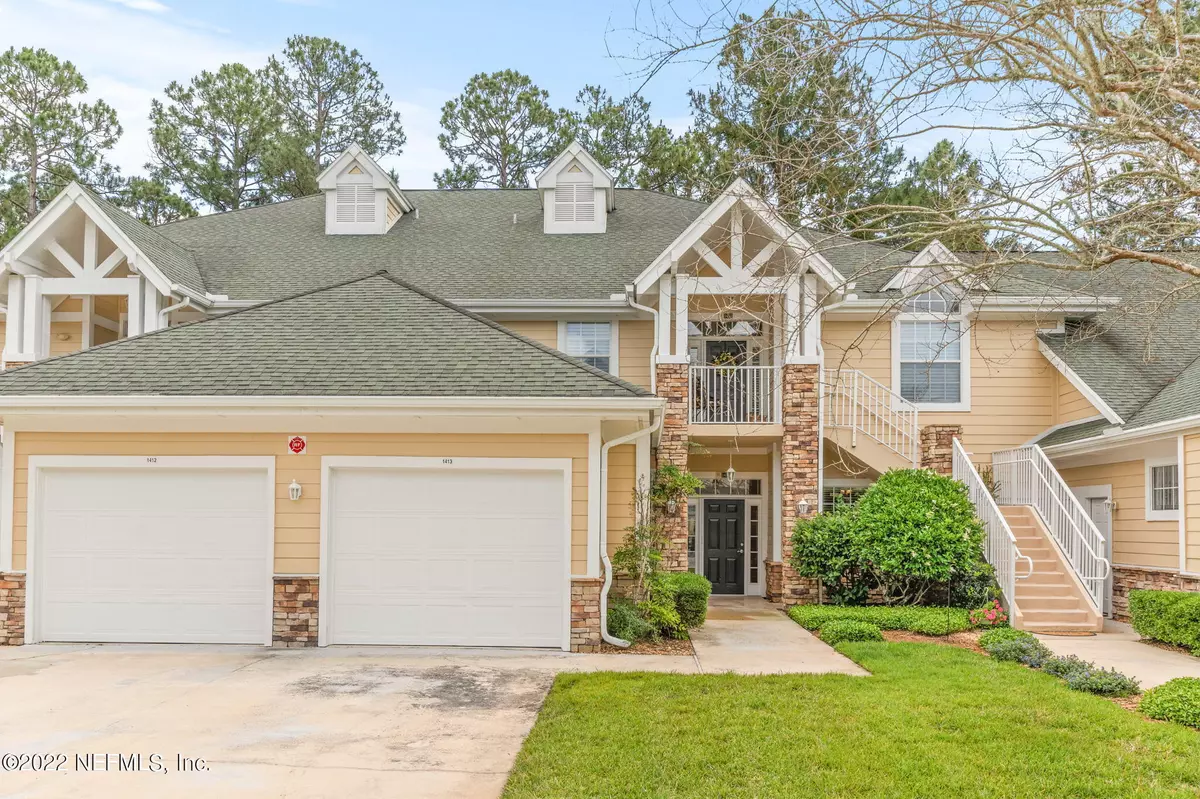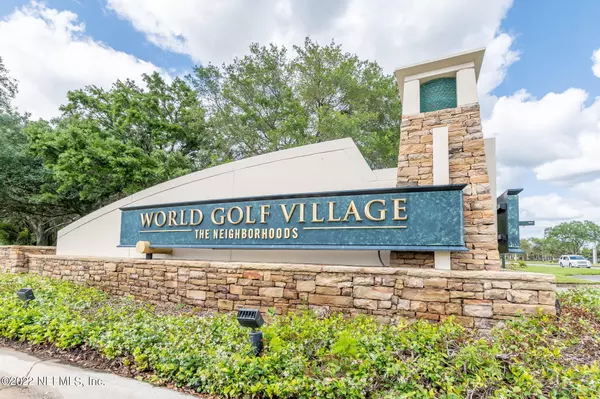$399,000
$399,000
For more information regarding the value of a property, please contact us for a free consultation.
3 Beds
3 Baths
1,921 SqFt
SOLD DATE : 07/19/2022
Key Details
Sold Price $399,000
Property Type Condo
Sub Type Condominium
Listing Status Sold
Purchase Type For Sale
Square Footage 1,921 sqft
Price per Sqft $207
Subdivision World Golf Village
MLS Listing ID 1164693
Sold Date 07/19/22
Style Flat
Bedrooms 3
Full Baths 3
HOA Fees $160/mo
HOA Y/N Yes
Originating Board realMLS (Northeast Florida Multiple Listing Service)
Year Built 2003
Property Description
Sophisticated 3 Bedroom, 3 Full Bath Ground floor condo with single car garage adjacent to unit. Backs to a quiet preserve area-watch nature at it's finest on your screened in back porch.
Hardwood floors in living/dining rooms, with tile in entry, kitchen and baths. Carpet in bedrooms freshly cleaned.
Move right in to start enjoying the wonderful amenities including Pool/Spa, Gym, Library, Club house and meeting rooms.
Not to mention the Golf courses--King & Bear, Slammer & Squire are available on monthly or annual Memberships in a variety of tiers.
Location
State FL
County St. Johns
Community World Golf Village
Area 305-World Golf Village Area-Central
Direction I-95 S exit 323 International Golf Parkway. R at fork for World Golf Village, merge to 9 mile Rd. R to World Golf Village, L to Royal Pines Pkwy. L to Champions Way, R to S Champions Way/N Shore Cir.
Interior
Interior Features Breakfast Bar, Entrance Foyer, Primary Downstairs, Split Bedrooms, Walk-In Closet(s)
Heating Central, Heat Pump
Cooling Central Air
Flooring Carpet, Tile, Wood
Fireplaces Number 1
Fireplaces Type Gas, Other
Fireplace Yes
Exterior
Garage Additional Parking, Attached, Garage, Garage Door Opener, Guest
Garage Spaces 1.0
Pool Community, Other
Utilities Available Cable Available, Natural Gas Available
Amenities Available Clubhouse, Fitness Center, Laundry, Maintenance Grounds, Management - Full Time, Spa/Hot Tub, Trash
Waterfront No
View Protected Preserve
Roof Type Shingle
Porch Front Porch, Porch, Screened
Parking Type Additional Parking, Attached, Garage, Garage Door Opener, Guest
Total Parking Spaces 1
Private Pool No
Building
Lot Description Cul-De-Sac, Sprinklers In Front, Sprinklers In Rear
Story 2
Sewer Public Sewer
Water Public
Architectural Style Flat
Level or Stories 2
Structure Type Fiber Cement,Frame
New Construction No
Schools
Elementary Schools Mill Creek Academy
Middle Schools Mill Creek Academy
High Schools Allen D. Nease
Others
HOA Name Watson
HOA Fee Include Insurance,Maintenance Grounds,Security,Sewer,Trash,Water
Tax ID 0279571413
Security Features Smoke Detector(s),Other
Acceptable Financing Cash, Conventional, FHA
Listing Terms Cash, Conventional, FHA
Read Less Info
Want to know what your home might be worth? Contact us for a FREE valuation!

Our team is ready to help you sell your home for the highest possible price ASAP
Bought with REDFIN

"My job is to find and attract mastery-based agents to the office, protect the culture, and make sure everyone is happy! "






