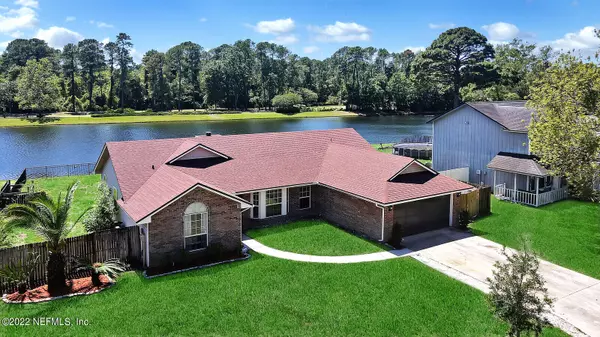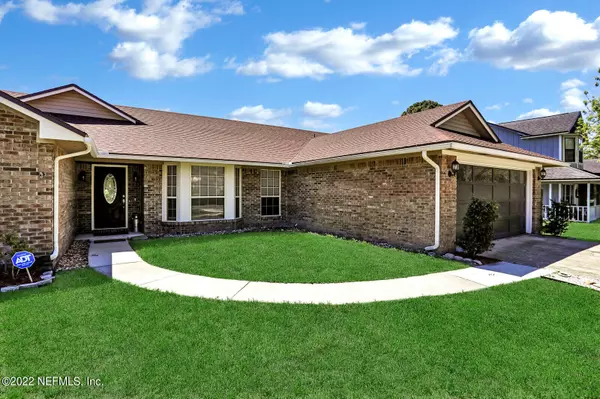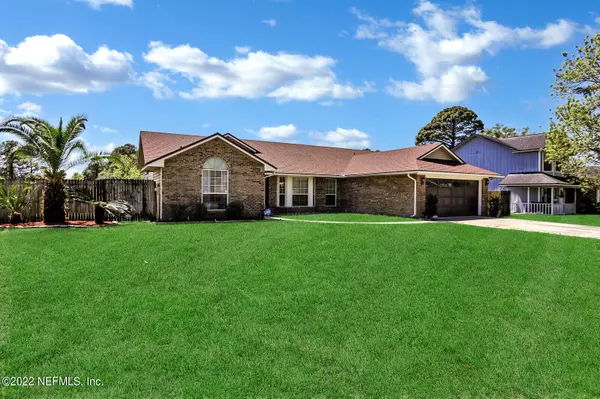$360,000
$345,000
4.3%For more information regarding the value of a property, please contact us for a free consultation.
3 Beds
2 Baths
1,819 SqFt
SOLD DATE : 06/06/2022
Key Details
Sold Price $360,000
Property Type Single Family Home
Sub Type Single Family Residence
Listing Status Sold
Purchase Type For Sale
Square Footage 1,819 sqft
Price per Sqft $197
Subdivision Argyle Forest
MLS Listing ID 1165109
Sold Date 06/06/22
Style Ranch
Bedrooms 3
Full Baths 2
HOA Fees $58/qua
HOA Y/N Yes
Originating Board realMLS (Northeast Florida Multiple Listing Service)
Year Built 1988
Lot Dimensions .61 acre
Property Description
MULTIPLE OFFERS! H&B by 5pm Monday.
You'll love this 3/2 with large 11 x 4 office with French doors, fenced back yard, and a water view. Newer HVAC, roof only 9 years old, fresh paint and flooring in most rooms, security system, sprinkler system, and Ring doorbell. This split bedroom floorplan has a large family room, formal dining room, and large owners bedroom and bathroom with walk in closet. Also enjoy large laundry room off the kitchen and large 2 car garage. New French doors, owners bathroom vanity, and owners bathroom lighting.
Location
State FL
County Duval
Community Argyle Forest
Area 067-Collins Rd/Argyle/Oakleaf Plantation (Duval)
Direction 295 to Blanding to Argyle to Cheswick Oaks to Bandera, 2nd home on the left
Interior
Interior Features Entrance Foyer, Pantry, Primary Bathroom -Tub with Separate Shower, Split Bedrooms, Walk-In Closet(s)
Heating Central, Heat Pump
Cooling Central Air
Flooring Laminate, Tile, Vinyl
Fireplaces Number 1
Fireplaces Type Wood Burning
Fireplace Yes
Exterior
Garage Additional Parking, Attached, Garage
Garage Spaces 2.0
Fence Back Yard
Pool Community, None
Utilities Available Other
Amenities Available Children's Pool, Clubhouse, Jogging Path, Playground, Tennis Court(s)
Waterfront No
Waterfront Description Pond
Roof Type Shingle
Parking Type Additional Parking, Attached, Garage
Total Parking Spaces 2
Private Pool No
Building
Lot Description Sprinklers In Front, Sprinklers In Rear
Water Private, Public
Architectural Style Ranch
Structure Type Frame,Vinyl Siding
New Construction No
Schools
Elementary Schools Chimney Lakes
Middle Schools Charger Academy
High Schools Westside High School
Others
Tax ID 0164634150
Security Features Security System Owned
Acceptable Financing Cash, Conventional, VA Loan
Listing Terms Cash, Conventional, VA Loan
Read Less Info
Want to know what your home might be worth? Contact us for a FREE valuation!

Our team is ready to help you sell your home for the highest possible price ASAP
Bought with YELLOWFIN REALTY 1ST COAST

"My job is to find and attract mastery-based agents to the office, protect the culture, and make sure everyone is happy! "






