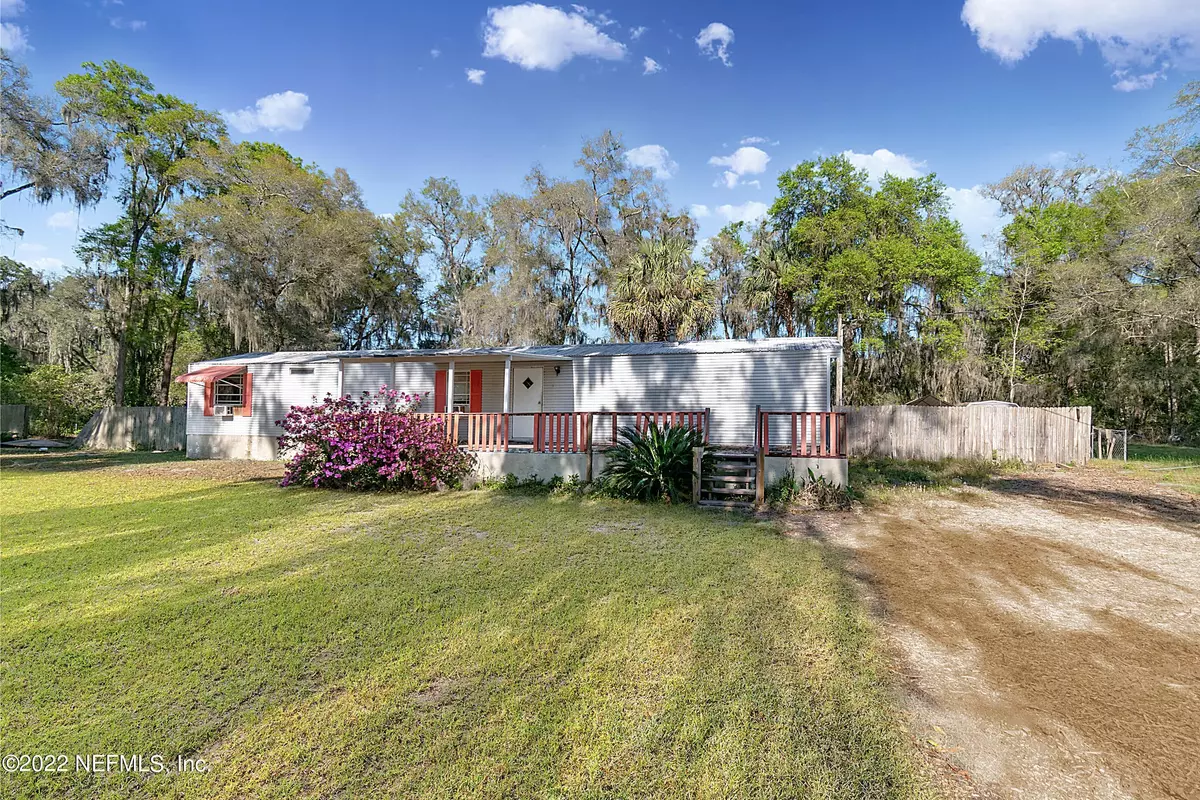$88,000
$100,000
12.0%For more information regarding the value of a property, please contact us for a free consultation.
3 Beds
2 Baths
924 SqFt
SOLD DATE : 05/02/2022
Key Details
Sold Price $88,000
Property Type Manufactured Home
Sub Type Manufactured Home
Listing Status Sold
Purchase Type For Sale
Square Footage 924 sqft
Price per Sqft $95
Subdivision St Johns Riverside Ests M
MLS Listing ID 1160392
Sold Date 05/02/22
Bedrooms 3
Full Baths 2
HOA Y/N No
Originating Board realMLS (Northeast Florida Multiple Listing Service)
Year Built 1992
Lot Dimensions 220.86 x 198.74
Property Description
Own for LESS than Rent in Gorgeous St. Johns Riverside Estates, among Putnum County's many outdoor destinations. This peaceful setting has room for all your toys! Just minutes to many local lakes, waterways, and state parks - this is your opportunity to grab your piece of the Olde Florida Dream! All land is not created equal. This property is truly all of natures beauty, located on a sun kissed, scenic government maintained dirt road. Peaceful spot, out of the way, yet close to conveniences. All of this within 30-45 mins of major shopping, dining, entertainment, beaches, and much more... So if fishing, boating, off-roading, biking, racing, or just relaxing on the porch taking in the country comforts sounds good to you - then Now IS The Time! FIXER UPPER, NEEDS WORK. Ideal weekend retreat! Experienced nearby Lake Broward of nearby Pomona Park, Amazing Lake George, St. Johns River access at Palatka, the Springs off Welaka State Forest, and Crescent Lake the "Bass Capital of the World"! Plus Murphy Creek Conservation Area and Murphy Island! The best of the outdoors all nearby. Seller has never been to the property, and has no knowledge of it's condition.
Location
State FL
County Putnam
Community St Johns Riverside Ests M
Area 581-Satsuma/Hoot Owl Ridge
Direction S Hwy 17 to Co Rd 309. Take St Johns Ave to N 2nd Street to 3rd Ave. Willow Street begins at the curve. Home is on the RIGHT.
Interior
Interior Features Breakfast Bar, Primary Bathroom - Tub with Shower, Split Bedrooms
Heating Central
Cooling Central Air
Flooring Laminate
Furnishings Unfurnished
Exterior
Garage Additional Parking
Carport Spaces 1
Pool None
Amenities Available Laundry
Roof Type Metal
Private Pool No
Building
Sewer Septic Tank
Water Well
Structure Type Aluminum Siding
New Construction No
Schools
Elementary Schools Browning Pearce
Middle Schools Crescent City
High Schools Crescent City
Others
Tax ID 391126823103600170
Acceptable Financing Cash, Conventional
Listing Terms Cash, Conventional
Read Less Info
Want to know what your home might be worth? Contact us for a FREE valuation!

Our team is ready to help you sell your home for the highest possible price ASAP
Bought with REMAX LEADING EDGE








