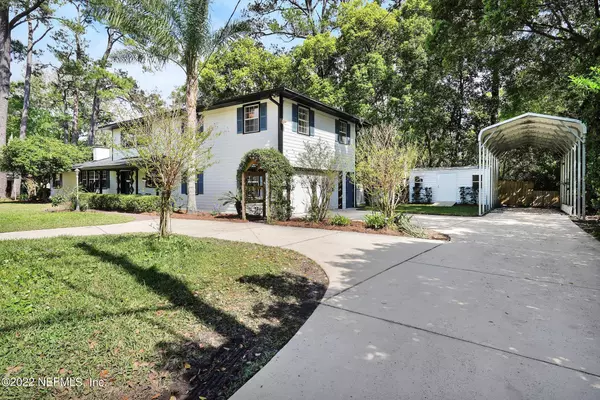$632,500
$670,000
5.6%For more information regarding the value of a property, please contact us for a free consultation.
4 Beds
4 Baths
2,629 SqFt
SOLD DATE : 06/15/2022
Key Details
Sold Price $632,500
Property Type Single Family Home
Sub Type Single Family Residence
Listing Status Sold
Purchase Type For Sale
Square Footage 2,629 sqft
Price per Sqft $240
Subdivision Country Club Estates
MLS Listing ID 1160752
Sold Date 06/15/22
Style Traditional
Bedrooms 4
Full Baths 3
Half Baths 1
HOA Y/N No
Originating Board realMLS (Northeast Florida Multiple Listing Service)
Year Built 1947
Property Description
With space for everyone, this expansive Ortega home has been lovingly renovated. Entering the front door you are welcomed by an open living space with lots of windows and sunlight, a chef's kitchen and beautiful wood burning fireplace. On the main floor you will also find a gracious primary en suite bedroom as well as a separate office and a large laundry room. The second floor offers a massive second primary bedroom with a stunning en suite bathroom as well as two additional bedrooms and guest bathroom. Venture outside to a large backyard with a deck complete with a great bar for entertaining, a fire pit and raised gardens. The large spacious corner lot also has a separate workshop/shed and a large covered RV or Boat Space. The 2 car garage and circular drive allow for easy maneuvering.
Parking for all of your cars and toys won't be a problem here with the circle drive in front of the house, an attached 2 car garage and a large covered parking pad for a boat or RV!
Location
State FL
County Duval
Community Country Club Estates
Area 033-Ortega/Venetia
Direction From Roosevelt Blvd. S., Left onto Verona Avenue. Home is on your right.
Interior
Interior Features Kitchen Island, Primary Bathroom -Tub with Separate Shower, Primary Downstairs, Split Bedrooms
Heating Central
Cooling Central Air
Fireplaces Number 1
Fireplaces Type Wood Burning
Fireplace Yes
Exterior
Garage Attached, Circular Driveway, Garage, RV Access/Parking
Garage Spaces 2.0
Fence Back Yard
Pool None
Total Parking Spaces 2
Private Pool No
Building
Sewer Public Sewer
Water Public
Architectural Style Traditional
New Construction No
Others
Tax ID 1006280000
Read Less Info
Want to know what your home might be worth? Contact us for a FREE valuation!

Our team is ready to help you sell your home for the highest possible price ASAP
Bought with FLORIDA HOMES REALTY & MTG LLC








