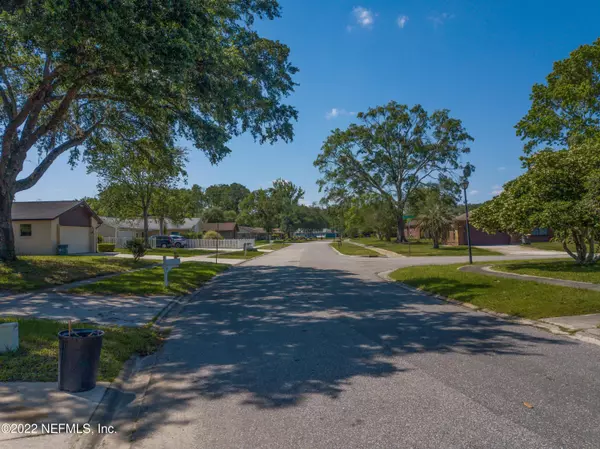$351,000
$340,000
3.2%For more information regarding the value of a property, please contact us for a free consultation.
3 Beds
2 Baths
1,677 SqFt
SOLD DATE : 06/10/2022
Key Details
Sold Price $351,000
Property Type Single Family Home
Sub Type Single Family Residence
Listing Status Sold
Purchase Type For Sale
Square Footage 1,677 sqft
Price per Sqft $209
Subdivision Argyle Forest
MLS Listing ID 1165062
Sold Date 06/10/22
Style Mid Century Modern
Bedrooms 3
Full Baths 2
HOA Y/N No
Originating Board realMLS (Northeast Florida Multiple Listing Service)
Year Built 1979
Property Description
This property is ready for summer backyard parties!! There is a fully-fenced backyard with an inground pool and enough room for an RV or Boat. The lawn is irrigated too and the property backs up to a preserve! There is a lovely brick porch and covered patio as well as a workshop shed. Home is on the highest elevation of the area. Inside there is a wood-burning fire place, tile and LVP flooring, with special characteristics like detailed closet shelving for shoes. The property is located in Argyle Forest, near many shopping and dining opportunities. There is easy access to 295 and the property is near the Jacksonville Naval Air Station and Oakleaf Town Center. Open House on Sat. 5/7 11-2pm. Highest and best offers due Sunday May 8th, 7pm.
Location
State FL
County Duval
Community Argyle Forest
Area 067-Collins Rd/Argyle/Oakleaf Plantation (Duval)
Direction Take I95N to Jacksonville. Exit 337 for I295 to Orange Park Exit 12 for Blanding Blvd Left onto S Blanding Blvd Rt onto Argyle Forest Blvd, left at Bishopwoods Dr left a Beechfern
Rooms
Other Rooms Shed(s), Workshop
Interior
Interior Features Breakfast Bar, Pantry, Primary Bathroom - Shower No Tub, Primary Downstairs, Split Bedrooms, Walk-In Closet(s)
Heating Central
Cooling Central Air
Flooring Tile, Vinyl
Fireplaces Number 1
Fireplaces Type Wood Burning
Fireplace Yes
Laundry Electric Dryer Hookup, Washer Hookup
Exterior
Garage Additional Parking, Attached, Garage, RV Access/Parking
Garage Spaces 2.0
Fence Back Yard, Wood, Other
Pool In Ground
Waterfront No
View Protected Preserve
Roof Type Shingle,Other
Porch Covered, Front Porch, Patio, Porch
Parking Type Additional Parking, Attached, Garage, RV Access/Parking
Total Parking Spaces 2
Private Pool No
Building
Lot Description Sprinklers In Front, Sprinklers In Rear
Sewer Public Sewer
Water Public
Architectural Style Mid Century Modern
New Construction No
Schools
Elementary Schools Chimney Lakes
Middle Schools Charger Academy
High Schools Westside High School
Others
Tax ID 0165190462
Acceptable Financing Cash, Conventional, FHA, VA Loan
Listing Terms Cash, Conventional, FHA, VA Loan
Read Less Info
Want to know what your home might be worth? Contact us for a FREE valuation!

Our team is ready to help you sell your home for the highest possible price ASAP
Bought with ATLANTIC SHORES REALTY OF JACKSONVILLE LLC

"My job is to find and attract mastery-based agents to the office, protect the culture, and make sure everyone is happy! "






