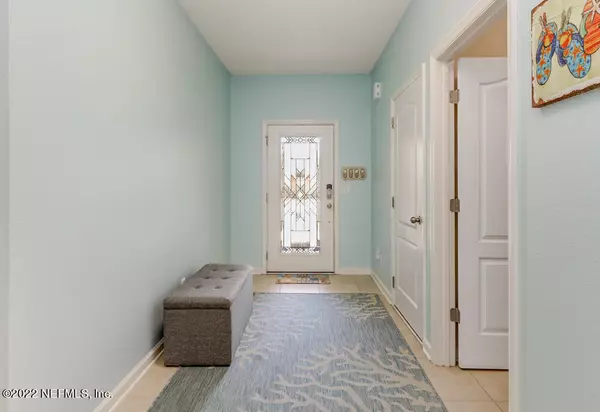$415,000
$399,000
4.0%For more information regarding the value of a property, please contact us for a free consultation.
4 Beds
2 Baths
1,857 SqFt
SOLD DATE : 05/25/2022
Key Details
Sold Price $415,000
Property Type Single Family Home
Sub Type Single Family Residence
Listing Status Sold
Purchase Type For Sale
Square Footage 1,857 sqft
Price per Sqft $223
Subdivision Mission Trace
MLS Listing ID 1166249
Sold Date 05/25/22
Style Traditional
Bedrooms 4
Full Baths 2
HOA Fees $37/mo
HOA Y/N Yes
Originating Board realMLS (Northeast Florida Multiple Listing Service)
Year Built 2014
Property Description
Multiple Offer Notice - Highest & Best by 5PM Monday, May 2nd at 5PM.
Like new single-family home comes fully upgraded with an open floor plan, 3 bedrooms and 2 full baths plus an office/den. The gourmet kitchen has granite countertops, 42'' cabinets, stainless steel appliances, and breakfast bar. The family room opens to a covered lanai and fully fenced back yard so plenty of room for entertaining family and friends. The Master Suite complete with walk in closet and a luxury Master bathroom makes for a perfect retreat. The home boasts many recent upgrades to include energy efficient blinds, marble windowsills, engineered hardwood floors, tile entrance and patio plus smart Samsung refrigerator, LG Studio Dishwasher, and LG Washer/Dryer. In addition, the exterior has been recently sealed and painted and the following installed; Hue Smart lighting fixtures, Schlage Keypad, Ring Cameras/Doorbell, and Moen motion/touchless kitchen faucet. You do not want to miss this home close to shopping and easy access to 95.
Location
State FL
County St. Johns
Community Mission Trace
Area 336-Ravenswood/West Augustine
Direction From State Road 16 turn onto Kenton Morrison. Right on Mission Trace, right on Mission Woods Way, and second left on Mission Cove Circle.
Interior
Interior Features Breakfast Bar, Entrance Foyer, Primary Bathroom -Tub with Separate Shower, Primary Downstairs, Walk-In Closet(s)
Heating Central, Heat Pump
Cooling Central Air
Flooring Tile, Wood
Laundry Electric Dryer Hookup, Washer Hookup
Exterior
Garage Attached, Garage
Garage Spaces 2.0
Fence Back Yard
Pool None
Amenities Available Playground
Waterfront No
Roof Type Shingle
Porch Deck, Patio, Porch, Screened
Parking Type Attached, Garage
Total Parking Spaces 2
Private Pool No
Building
Lot Description Sprinklers In Front, Sprinklers In Rear
Sewer Public Sewer, Septic Tank
Water Public
Architectural Style Traditional
Structure Type Frame,Stucco
New Construction No
Others
HOA Name Mission Trace HOA
Tax ID 0886610140
Acceptable Financing Cash, Conventional, FHA, VA Loan
Listing Terms Cash, Conventional, FHA, VA Loan
Read Less Info
Want to know what your home might be worth? Contact us for a FREE valuation!

Our team is ready to help you sell your home for the highest possible price ASAP
Bought with DJ & LINDSEY REAL ESTATE

"My job is to find and attract mastery-based agents to the office, protect the culture, and make sure everyone is happy! "






