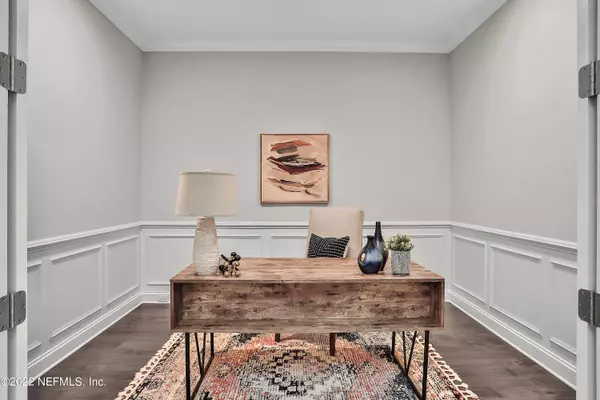$945,000
$959,000
1.5%For more information regarding the value of a property, please contact us for a free consultation.
4 Beds
4 Baths
3,693 SqFt
SOLD DATE : 07/15/2022
Key Details
Sold Price $945,000
Property Type Single Family Home
Sub Type Single Family Residence
Listing Status Sold
Purchase Type For Sale
Square Footage 3,693 sqft
Price per Sqft $255
Subdivision Julington Lakes
MLS Listing ID 1166045
Sold Date 07/15/22
Bedrooms 4
Full Baths 3
Half Baths 1
HOA Fees $161/qua
HOA Y/N Yes
Originating Board realMLS (Northeast Florida Multiple Listing Service)
Year Built 2017
Property Description
Toll Brothers Captiva Elite floor plan with Multigenerational Suite. 4 Bed/3.5 bath modern luxury style home with almost 3,700 sq ft of living space. Gourmet kitchen with oversized island and open floor plan. Custom-built entertainment center with electric fireplace. Oversized pocket sliding doors allow full access to covered lanai and pond views. Custom firepit with sitting wall and expanded pavered area in the front and back. Large bedrooms including 1st floor master suite with spa-like bathroom. 2 additional first-floor guest bedrooms with Jack-and-Jill bathroom, separate half bath and an enclosed office. Spacious open loft upstairs with additional guest bedroom and full bath. Room for a pool (must be ARB approved) See feature sheet for more details.
Location
State FL
County St. Johns
Community Julington Lakes
Area 301-Julington Creek/Switzerland
Direction From Longleaf Pine Pkwy and Julington Lakes Dr, turn right onto Julington Lakes Dr, turn right on Dock House Rd, then a left onto Sugar Sand Ln. House will be on left.
Interior
Interior Features Breakfast Bar, Built-in Features, Entrance Foyer, Kitchen Island, Pantry, Primary Bathroom -Tub with Separate Shower, Primary Downstairs, Split Bedrooms, Vaulted Ceiling(s), Walk-In Closet(s)
Heating Central
Cooling Central Air
Flooring Carpet, Wood
Fireplaces Number 1
Fireplaces Type Electric
Fireplace Yes
Exterior
Garage Attached, Garage
Garage Spaces 2.0
Pool Community, None
Utilities Available Natural Gas Available
Amenities Available Basketball Court, Clubhouse, Fitness Center, Jogging Path, Playground, Security, Tennis Court(s)
Waterfront Description Pond
View Water
Roof Type Shingle
Porch Front Porch, Porch, Screened
Total Parking Spaces 2
Private Pool No
Building
Lot Description Sprinklers In Front, Sprinklers In Rear
Sewer Public Sewer
Water Public
Structure Type Fiber Cement,Frame
New Construction No
Others
Tax ID 0096820670
Security Features Security System Owned,Smoke Detector(s)
Acceptable Financing Cash, Conventional, VA Loan
Listing Terms Cash, Conventional, VA Loan
Read Less Info
Want to know what your home might be worth? Contact us for a FREE valuation!

Our team is ready to help you sell your home for the highest possible price ASAP
Bought with WATSON REALTY CORP








