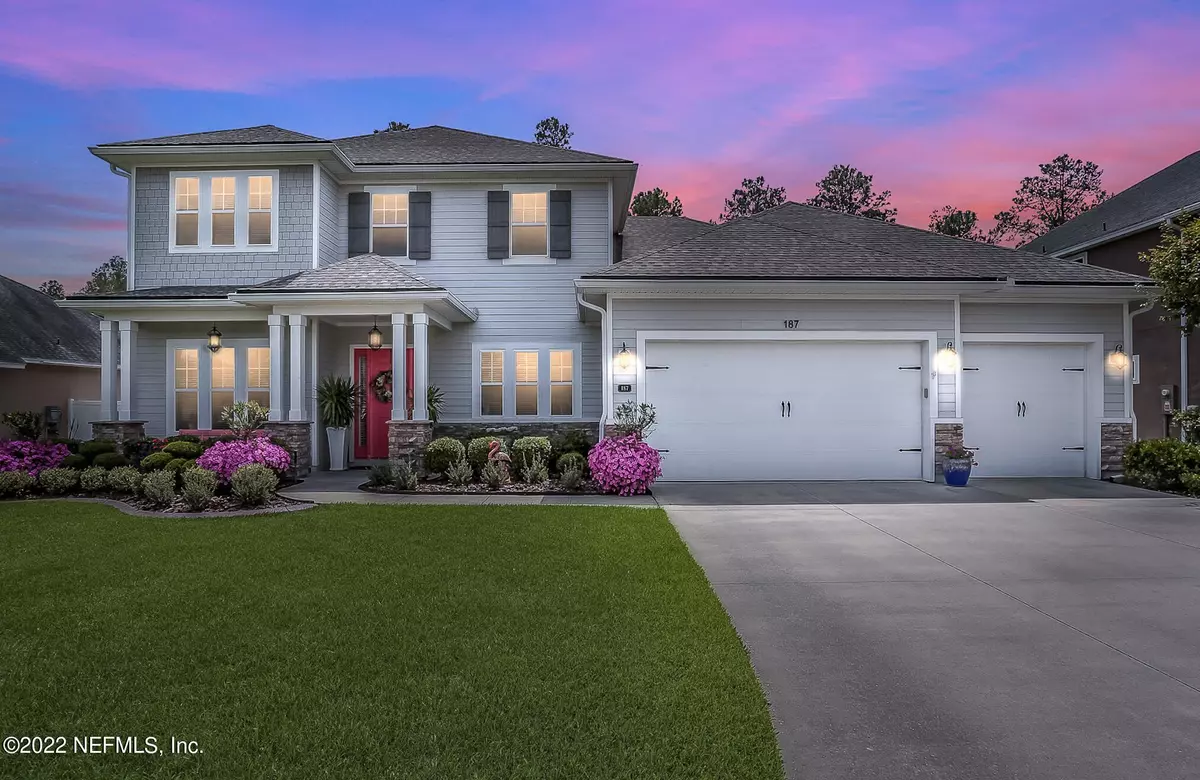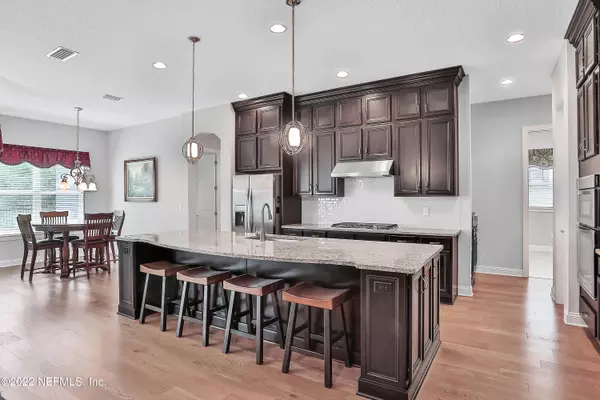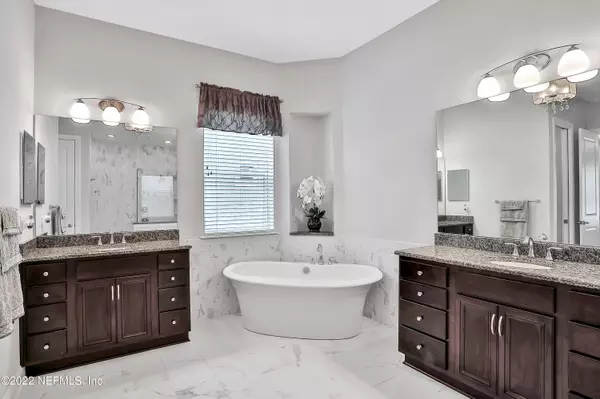$912,500
$925,000
1.4%For more information regarding the value of a property, please contact us for a free consultation.
5 Beds
4 Baths
3,745 SqFt
SOLD DATE : 06/29/2022
Key Details
Sold Price $912,500
Property Type Single Family Home
Sub Type Single Family Residence
Listing Status Sold
Purchase Type For Sale
Square Footage 3,745 sqft
Price per Sqft $243
Subdivision Oxford Estates
MLS Listing ID 1166484
Sold Date 06/29/22
Style Traditional
Bedrooms 5
Full Baths 4
HOA Fees $81/ann
HOA Y/N Yes
Originating Board realMLS (Northeast Florida Multiple Listing Service)
Year Built 2015
Property Description
Don't miss out on this fantastic Mastercraft Custom Home on an estate sized 83' preserve lot with plenty of room for a pool! This home has it all from the elegant built-ins in the living room to the custom laundry room to the loft which is laid out for a fun game of pool with friends. Entertaining is a breeze with plenty of room for seating between the formal dining room, breakfast nook and the huge 9' island. This fabulous kitchen boasts double stacked cabinets as well as a separate wine nook so there will be no shortage of storage space. After entertaining, wind down and relax in the oversized owners retreat with a free standing tub and dual shower heads in the owners bathroom. Your guests can enjoy the separate guest suite downstairs with its own bathroom or stay upstairs in one of the 3 bedrooms that each contain access to either an ensuite bathroom or a Jack n Jill bathroom. This home has it all! Oxford Estates is a prestigious gated community with NO CDD & very low HOA fees. You don't want to miss out on this home so act fast!
Location
State FL
County St. Johns
Community Oxford Estates
Area 301-Julington Creek/Switzerland
Direction From I-95 head W on CR 210, R on Longleaf Pines Pkwy, L on Oxford Estates Way, Property is on the left.
Interior
Interior Features Breakfast Nook, Built-in Features, Eat-in Kitchen, Entrance Foyer, In-Law Floorplan, Kitchen Island, Pantry, Primary Bathroom -Tub with Separate Shower, Primary Downstairs, Split Bedrooms, Walk-In Closet(s)
Heating Central, Other
Cooling Central Air
Flooring Tile, Wood
Furnishings Unfurnished
Laundry Electric Dryer Hookup, Washer Hookup
Exterior
Garage Additional Parking, Attached, Garage
Garage Spaces 3.0
Fence Back Yard, Vinyl, Wrought Iron
Pool Community
Utilities Available Cable Connected, Natural Gas Available
Amenities Available Jogging Path, Laundry, Playground, Security
View Protected Preserve
Roof Type Shingle
Porch Patio, Screened
Total Parking Spaces 3
Private Pool No
Building
Lot Description Sprinklers In Front, Sprinklers In Rear
Sewer Public Sewer
Water Public
Architectural Style Traditional
Structure Type Fiber Cement,Frame
New Construction No
Schools
Elementary Schools Cunningham Creek
Middle Schools Switzerland Point
High Schools Bartram Trail
Others
Tax ID 0023950250
Acceptable Financing Cash, Conventional, VA Loan
Listing Terms Cash, Conventional, VA Loan
Read Less Info
Want to know what your home might be worth? Contact us for a FREE valuation!

Our team is ready to help you sell your home for the highest possible price ASAP
Bought with FLORIDA HOMES REALTY & MTG LLC








