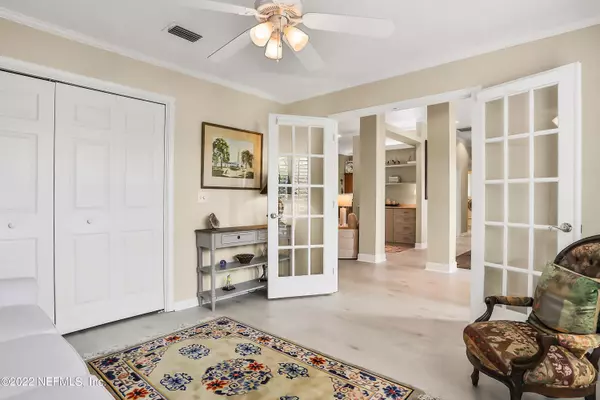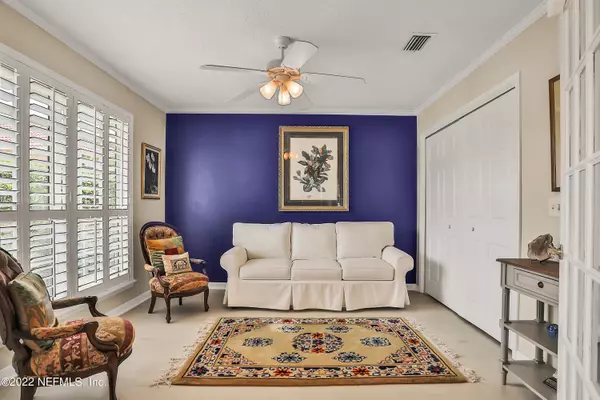$489,900
$489,900
For more information regarding the value of a property, please contact us for a free consultation.
3 Beds
2 Baths
2,251 SqFt
SOLD DATE : 06/24/2022
Key Details
Sold Price $489,900
Property Type Single Family Home
Sub Type Single Family Residence
Listing Status Sold
Purchase Type For Sale
Square Footage 2,251 sqft
Price per Sqft $217
Subdivision Villages Of San Jose
MLS Listing ID 1167374
Sold Date 06/24/22
Style Flat
Bedrooms 3
Full Baths 2
HOA Fees $370/mo
HOA Y/N Yes
Originating Board realMLS (Northeast Florida Multiple Listing Service)
Year Built 1998
Property Description
Back-up offers accepted. In a gated community with yard maintenance included. Don't miss this opportunity! Positioned at the end of an extended driveway surrounded by mature oaks, this home wont disappoint. Plantation shutters and crown moulding throughout with 10' ceilings and 5'' baseboards. Luxury vinyl plank in main living areas, granite counters, custom built-ins, and a feature wall with a fireplace. Screened, extended lanai with travertine tile, oversized 2-car garage, water softener, sprinkler system, and owner's closet with custom built-ins. Formal dining area, a guest room or den with french doors including privacy shades. This flowing floorplan has split bedrooms for the owner's suite's privacy. Amenities include tennis/pickle ball courts, swimming pool, and walking path. Third bedroom is used as a den/guestroom with French doors.
Location
State FL
County Duval
Community Villages Of San Jose
Area 012-San Jose
Direction From I-295, north on San Jose Blvd. for 4 miles. Turn right into Villages of San Jose to guard gate. ID is required for entry. Turn left on La Vista Dr., right on Paloma Pt Ct. On left in cul-de-sac
Interior
Interior Features Breakfast Nook, Pantry, Primary Bathroom -Tub with Separate Shower, Split Bedrooms
Heating Central
Cooling Central Air
Laundry Electric Dryer Hookup, Washer Hookup
Exterior
Garage Spaces 2.0
Pool None
Waterfront No
Total Parking Spaces 2
Private Pool No
Building
Water Public
Architectural Style Flat
New Construction No
Schools
Elementary Schools Beauclerc
Middle Schools Alfred Dupont
High Schools Atlantic Coast
Others
Tax ID 1517005775
Security Features Smoke Detector(s)
Read Less Info
Want to know what your home might be worth? Contact us for a FREE valuation!

Our team is ready to help you sell your home for the highest possible price ASAP
Bought with WATSON REALTY CORP

"My job is to find and attract mastery-based agents to the office, protect the culture, and make sure everyone is happy! "






