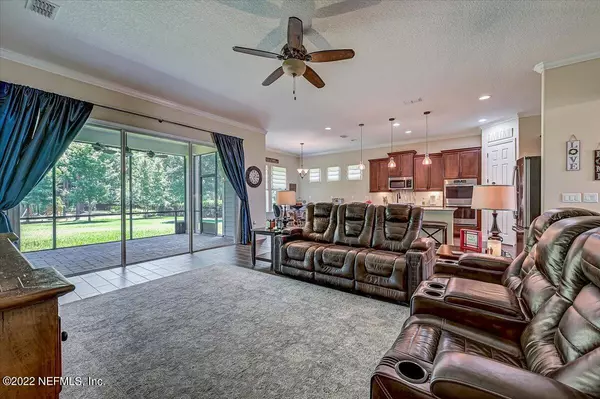$754,000
$704,900
7.0%For more information regarding the value of a property, please contact us for a free consultation.
5 Beds
5 Baths
3,986 SqFt
SOLD DATE : 06/29/2022
Key Details
Sold Price $754,000
Property Type Single Family Home
Sub Type Single Family Residence
Listing Status Sold
Purchase Type For Sale
Square Footage 3,986 sqft
Price per Sqft $189
Subdivision Trailmark
MLS Listing ID 1167803
Sold Date 06/29/22
Style Multi Generational,Traditional
Bedrooms 5
Full Baths 4
Half Baths 1
HOA Fees $8/ann
HOA Y/N Yes
Originating Board realMLS (Northeast Florida Multiple Listing Service)
Year Built 2017
Property Description
Multi-Generational 5 bedroom home featuring first and second story master suites and open concept living. Situated on a large lot backing the preserve in desirable Trailmark, this home is perfect for entertaining with it's screened lanai and outdoor kitchen. The large 3-car garage, media room and first and second story laundry rooms are some of the other features this home offers. All bedrooms are ensuite ensuring privacy for family and guests. The media room (5th bedroom with closets) has a set up for a projector system. The home is equipped with a whole house water filtration and softener, natural gas and tankless water heater. Walking up to this home, you will be drawn in by the welcoming exterior color, the stone accents, the beautiful landscaping, and the several windows that are sure to bring in tons of natural light. Stepping inside this home, to your right you will find a formal dining room, and walking further ahead leads you into the open concept floorplan with the living room and eat-in kitchen flowing together. The kitchen features plenty of cabinet and counter space, granite countertops, stainless steel appliances, double ovens, a large island with seating, and more. Heading upstairs brings you to a large loft space and all of the bedrooms, as well as a home theatre or flex space. All bedrooms have their own private bathrooms and walk-in closets. The beautiful master bathroom has a large corner tub and a large walk-in shower. Sliding glass doors just off the living space lead out to a sunroom/enclosed patio that overlooks the huge backyard with wooded views and no rear neighbors."
Location
State FL
County St. Johns
Community Trailmark
Area 309-World Golf Village Area-West
Direction Pacetti Rd to Trailmark Dr, Left on Shelmore Ave, Left on Weathered Edge, second house on right
Interior
Interior Features Entrance Foyer, Kitchen Island, Pantry, Primary Bathroom -Tub with Separate Shower, Primary Downstairs, Walk-In Closet(s)
Heating Central, Electric
Cooling Central Air
Flooring Tile, Wood
Laundry Electric Dryer Hookup, Washer Hookup
Exterior
Garage Spaces 3.0
Pool None
Amenities Available Clubhouse
Total Parking Spaces 3
Private Pool No
Building
Sewer Public Sewer
Water Public
Architectural Style Multi Generational, Traditional
Structure Type Fiber Cement,Frame,Other
New Construction No
Others
Tax ID 0290114380
Security Features Entry Phone/Intercom,Smoke Detector(s)
Acceptable Financing Cash, Conventional
Listing Terms Cash, Conventional
Read Less Info
Want to know what your home might be worth? Contact us for a FREE valuation!

Our team is ready to help you sell your home for the highest possible price ASAP
Bought with JPAR CITY AND BEACH








