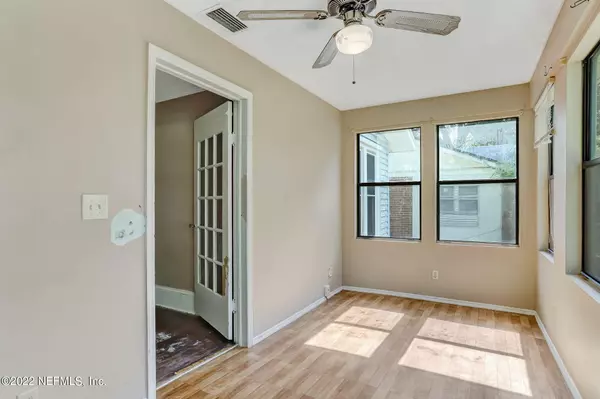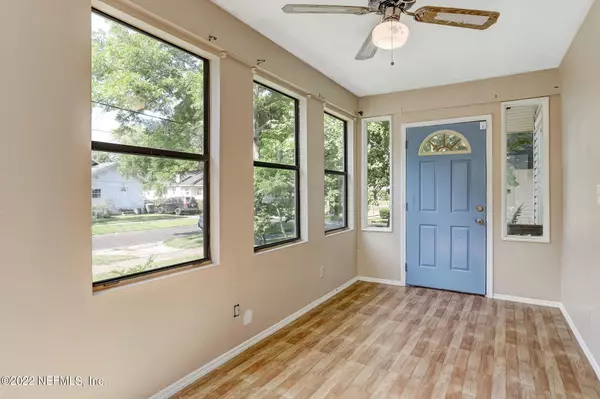$235,000
$150,000
56.7%For more information regarding the value of a property, please contact us for a free consultation.
3 Beds
1 Bath
1,290 SqFt
SOLD DATE : 06/09/2022
Key Details
Sold Price $235,000
Property Type Single Family Home
Sub Type Single Family Residence
Listing Status Sold
Purchase Type For Sale
Square Footage 1,290 sqft
Price per Sqft $182
Subdivision Murray Hill Heights
MLS Listing ID 1170262
Sold Date 06/09/22
Style Other
Bedrooms 3
Full Baths 1
HOA Y/N No
Originating Board realMLS (Northeast Florida Multiple Listing Service)
Year Built 1927
Lot Dimensions 50 x 115
Property Description
**MULTIPLE OFFERS RECEIVED. ALL OFFERS DUE BY MONDAY, MAY 23, 2:00 PM**
This 1927 historic bungalow is an investor's dream! Located in the heart of the highly desirable Murray Hill neighborhood in walking distance to shops, restaurants, Four Corners Park, the art center, and public library. Minutes to Riverside, Avondale, Downtown, and hospitals. Most of the systems have been replaced since 2016 (HVAC, 80 gal water heater, electric panel with 200 amp service, 75% of plumbing lines). Many new upgrades since 2016 (30-year architectural roof installed, fireplace restored, windows replaced). The house maintains the original claw foot tub, historic glass doorknobs, and enclosed front porch with lots of natural light. A beautiful live oak provides a lot of shade for the fenced back yard. Renovate the interior to your desires. Cash offer or renovation loan only.
Location
State FL
County Duval
Community Murray Hill Heights
Area 051-Murray Hill
Direction From 1-10 East, Exit Roosevelt Blvd (Exit #361). In two miles, turn right onto Edgewood Avenue. In .7 miles turn left onto College Street. House is two and a half blocks on the right.
Rooms
Other Rooms Shed(s)
Interior
Interior Features Primary Bathroom - Tub with Shower, Primary Downstairs
Heating Central
Cooling Central Air
Flooring Wood
Exterior
Garage Assigned
Pool None
Utilities Available Cable Available
Roof Type Shingle
Porch Front Porch
Private Pool No
Building
Sewer Public Sewer
Water Public
Architectural Style Other
Structure Type Aluminum Siding
New Construction No
Schools
Elementary Schools Ruth N. Upson
Middle Schools Lake Shore
High Schools Riverside
Others
Tax ID 0621110000
Acceptable Financing Cash
Listing Terms Cash
Read Less Info
Want to know what your home might be worth? Contact us for a FREE valuation!

Our team is ready to help you sell your home for the highest possible price ASAP
Bought with COWFORD REALTY & DESIGN LLC








