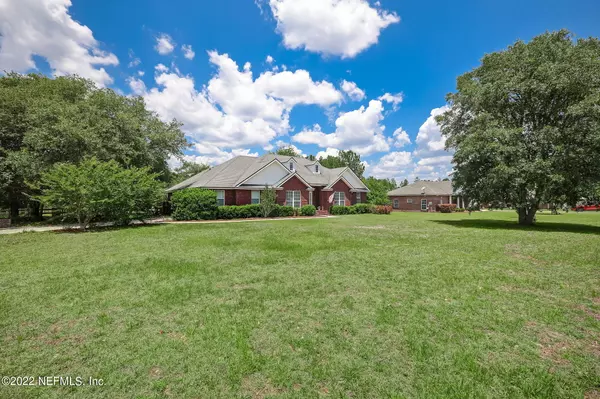$510,000
$510,000
For more information regarding the value of a property, please contact us for a free consultation.
4 Beds
3 Baths
2,238 SqFt
SOLD DATE : 09/12/2022
Key Details
Sold Price $510,000
Property Type Single Family Home
Sub Type Single Family Residence
Listing Status Sold
Purchase Type For Sale
Square Footage 2,238 sqft
Price per Sqft $227
Subdivision Hunters Ridge
MLS Listing ID 1170208
Sold Date 09/12/22
Style Traditional
Bedrooms 4
Full Baths 2
Half Baths 1
HOA Fees $17/ann
HOA Y/N Yes
Originating Board realMLS (Northeast Florida Multiple Listing Service)
Year Built 2006
Lot Dimensions 125'x350'
Property Description
Settle into your new home sweet brick home featuring tray ceilings, formal dining room, floor to ceiling windows with transom lighting, crown molding, arched entryways, 10' ceilings, free standing fireplace and stainless steel appliances...and that's just for starters! Your outside living features a screened & heated salt water pool by Signature Pools w/a 30 year Marcite finish, spa & fountain. Entertain family & friends on your spacious newly built deck that includes a pergola. This property is located on a one acre lot at the end of a quiet cul-de-sac & is adjacent to a protected gopher turtle nesting area. Your new home includes a detached shed, a newer 4'' well with depth of 535', irrigation and beautiful farm fencing. New pool pump and heater within the past two years. New kitchen refrigerator, dishwasher and washer and dryer within the past two years. Home security system included but camera security system doesn't convey. New garage door opener. Seller willing to give an allowance to replace the carpet with an acceptable offer.
Location
State FL
County Baker
Community Hunters Ridge
Area 501-Macclenny Area
Direction I10 W to Exit 333 - North on CR125 to Right on Odis Yarborough - Right on Hunters Ridge Drive W - Home is at the end of the street on the right
Rooms
Other Rooms Shed(s)
Interior
Interior Features Breakfast Bar, Breakfast Nook, Entrance Foyer, Pantry, Primary Bathroom -Tub with Separate Shower, Split Bedrooms, Walk-In Closet(s)
Heating Central, Heat Pump
Cooling Central Air
Flooring Carpet, Tile, Wood
Fireplaces Number 1
Fireplaces Type Free Standing
Fireplace Yes
Exterior
Garage Attached, Garage, Garage Door Opener
Garage Spaces 2.0
Fence Back Yard, Wood
Pool Private, In Ground, Gas Heat, Salt Water, Screen Enclosure
Utilities Available Other
Roof Type Shingle
Porch Deck, Porch, Screened
Total Parking Spaces 2
Private Pool No
Building
Lot Description Corner Lot, Cul-De-Sac, Sprinklers In Front, Sprinklers In Rear
Sewer Septic Tank
Water Well
Architectural Style Traditional
Structure Type Frame
New Construction No
Schools
Elementary Schools Westside
Middle Schools Baker County
High Schools Baker County
Others
Tax ID 112S21020000000120
Security Features Smoke Detector(s)
Acceptable Financing Cash, Conventional, FHA, USDA Loan, VA Loan
Listing Terms Cash, Conventional, FHA, USDA Loan, VA Loan
Read Less Info
Want to know what your home might be worth? Contact us for a FREE valuation!

Our team is ready to help you sell your home for the highest possible price ASAP
Bought with FLORIDA REGIONAL REALTY CORP








