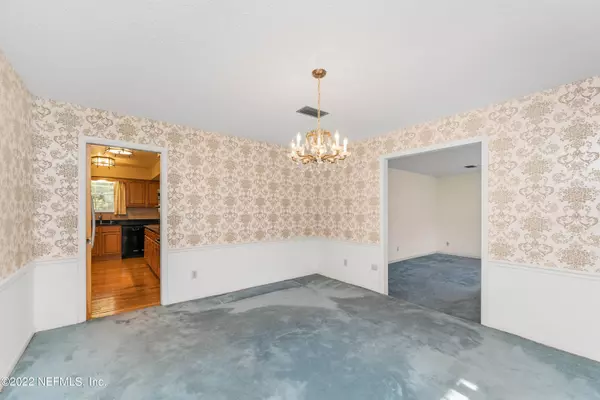$350,000
$350,000
For more information regarding the value of a property, please contact us for a free consultation.
5 Beds
3 Baths
2,571 SqFt
SOLD DATE : 06/30/2022
Key Details
Sold Price $350,000
Property Type Single Family Home
Sub Type Single Family Residence
Listing Status Sold
Purchase Type For Sale
Square Footage 2,571 sqft
Price per Sqft $136
Subdivision Alderman Park
MLS Listing ID 1165900
Sold Date 06/30/22
Style Ranch,Traditional
Bedrooms 5
Full Baths 3
HOA Y/N No
Originating Board realMLS (Northeast Florida Multiple Listing Service)
Year Built 1973
Property Description
Multiple offers. Highest and Best by Friday 6/3 at 6pm. Traditional single story home in Alderman Park with a 2 car garage on approximately 1/3 of an acre with new roof. There is a covered front porch on the front with double door entry leading into a large foyer with slate flooring. The sunken living room has access to dining room. There is a separate family rm with brick fireplace. The Eat-in kitchen has upgraded cabinets and granite tops. Large utility/laundry room off kitchen with garage access. Owners suite has double walk-in closets and private bathroom. 5th bedroom also has a private bath. Central vacuum installed. Private back yard and mature landscape. New roof. The original owner was the builder. He lived in the house for 2 years before selling it to the current owner in 1975
Location
State FL
County Duval
Community Alderman Park
Area 041-Arlington
Direction From Lone Star Rd go South on Townsend Blvd. Make first Left on Alderman Rd E. House is on the left.
Interior
Interior Features Built-in Features, Eat-in Kitchen, Entrance Foyer, In-Law Floorplan, Pantry, Primary Downstairs, Walk-In Closet(s)
Heating Central
Cooling Central Air
Exterior
Parking Features Attached, Garage, Garage Door Opener
Garage Spaces 2.0
Fence Back Yard
Pool None
Roof Type Shingle
Total Parking Spaces 2
Private Pool No
Building
Sewer Public Sewer
Water Public
Architectural Style Ranch, Traditional
New Construction No
Schools
Elementary Schools Parkwood Heights
Middle Schools Arlington
High Schools Terry Parker
Others
Tax ID 1431550005
Acceptable Financing Cash, Conventional
Listing Terms Cash, Conventional
Read Less Info
Want to know what your home might be worth? Contact us for a FREE valuation!

Our team is ready to help you sell your home for the highest possible price ASAP
Bought with KELLER WILLIAMS REALTY ATLANTIC PARTNERS








