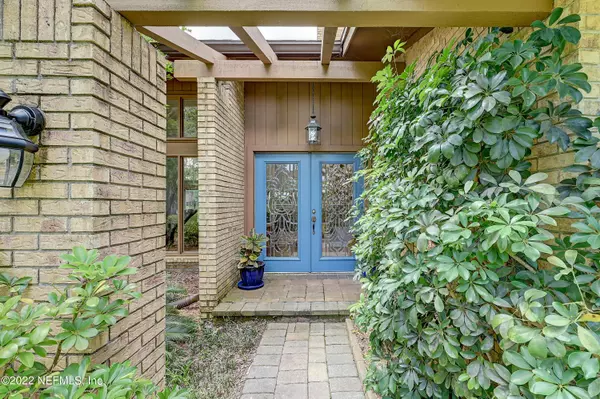$832,250
$842,500
1.2%For more information regarding the value of a property, please contact us for a free consultation.
4 Beds
3 Baths
3,513 SqFt
SOLD DATE : 07/21/2022
Key Details
Sold Price $832,250
Property Type Single Family Home
Sub Type Single Family Residence
Listing Status Sold
Purchase Type For Sale
Square Footage 3,513 sqft
Price per Sqft $236
Subdivision Deerwood
MLS Listing ID 1171956
Sold Date 07/21/22
Style Contemporary
Bedrooms 4
Full Baths 3
HOA Fees $218/ann
HOA Y/N Yes
Originating Board realMLS (Northeast Florida Multiple Listing Service)
Year Built 1981
Lot Dimensions 140 x 190
Property Description
Fantastic opportunity to own this tranquil lakeview home in the gated Deerwood Country Club. The home is perfect for entertaining with a spacious open floorplan! Upon entry, the great room features soaring cathedral ceilings, beautiful stone fireplace, built-in bookcases and bright natural light from numerous large picture windows/skylights. The kitchen offers a large cooking island with stainless steel cooktop, stainless steel appliances including wall oven/microwave/warming drawer and dishwasher. Plenty of storage with walk-in pantry and secondary pantry. custom cabinets designed and lighted to display. The open floorplan also features a formal dining room, formal living room/ TV room, loft/office, 4 bedrooms, 3 full baths with bath access to the gorgeous in-ground pool and paver deck. Seller is licensed Florida Real Estate Agent. New A/C installed May 2021.
Location
State FL
County Duval
Community Deerwood
Area 024-Baymeadows/Deerwood
Direction From Southside Blvd, east on Baymeadows Rd, left on Deerwood Crossing into Deerwood. Enter through Deerwood gate and continue on Hunters Grove Rd then bear right onto Crosswicks Rd. to 10910 on right.
Interior
Interior Features Breakfast Bar, Built-in Features, Eat-in Kitchen, Entrance Foyer, Kitchen Island, Pantry, Primary Bathroom -Tub with Separate Shower, Skylight(s), Split Bedrooms, Vaulted Ceiling(s), Walk-In Closet(s), Wet Bar
Heating Central, Electric, Heat Pump, Other
Cooling Central Air, Electric
Flooring Carpet, Tile, Wood
Fireplaces Number 1
Fireplaces Type Wood Burning
Fireplace Yes
Exterior
Garage Attached, Garage, Garage Door Opener
Garage Spaces 2.0
Fence Back Yard, Wood
Pool Private, In Ground, Other, Pool Sweep, Salt Water
Utilities Available Cable Available, Cable Connected, Propane
Amenities Available Clubhouse, Fitness Center, Golf Course, Playground, Security, Tennis Court(s)
Waterfront Yes
Waterfront Description Lake Front,Pond
Roof Type Shingle
Parking Type Attached, Garage, Garage Door Opener
Total Parking Spaces 2
Private Pool No
Building
Lot Description Sprinklers In Front, Sprinklers In Rear
Sewer Public Sewer
Water Public
Architectural Style Contemporary
Structure Type Brick Veneer,Frame,Wood Siding
New Construction No
Schools
Elementary Schools Twin Lakes Academy
Middle Schools Twin Lakes Academy
High Schools Atlantic Coast
Others
Tax ID 1486312192
Security Features Smoke Detector(s)
Acceptable Financing Cash, Conventional
Listing Terms Cash, Conventional
Read Less Info
Want to know what your home might be worth? Contact us for a FREE valuation!

Our team is ready to help you sell your home for the highest possible price ASAP
Bought with KELLER WILLIAMS REALTY ATLANTIC PARTNERS SOUTHSIDE

"My job is to find and attract mastery-based agents to the office, protect the culture, and make sure everyone is happy! "






