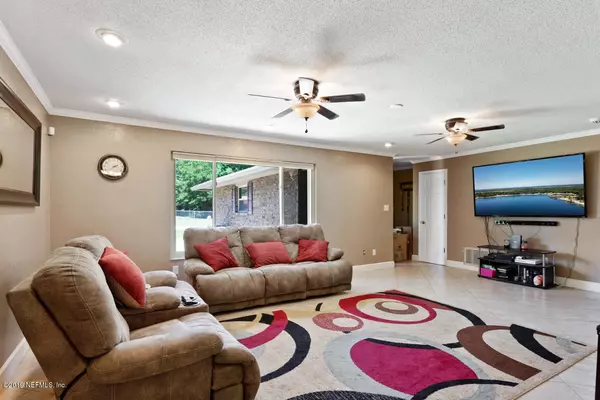$240,000
$259,900
7.7%For more information regarding the value of a property, please contact us for a free consultation.
3 Beds
2 Baths
2,167 SqFt
SOLD DATE : 10/29/2019
Key Details
Sold Price $240,000
Property Type Single Family Home
Sub Type Single Family Residence
Listing Status Sold
Purchase Type For Sale
Square Footage 2,167 sqft
Price per Sqft $110
Subdivision Ari Woods
MLS Listing ID 997564
Sold Date 10/29/19
Style Traditional
Bedrooms 3
Full Baths 2
HOA Y/N No
Originating Board realMLS (Northeast Florida Multiple Listing Service)
Year Built 1976
Lot Dimensions 1.89 acres
Property Description
Two parcels near Keystone golf course total 1.8+/- acres. Updated and remodeled baths plus kitchen updates: granite countertops, quiet close cabinets, tile backsplash, underlights, LG black and brushed nickel appliances. Split BR plan, dining area off kitchen as well as eat at counter. Sunken living room has remote gas fireplace and leads to FL room (16x26) which has updated double pane windows and reverse cycle split unit. Nest thermostat and video camera, Ring door bell with flood light at barn and alert. Attached garage has utility sink, closets and extra room for storage. New garage door opener 2019. New septic & drain field as well as new gutters on home, garage and carport 2017. Detached barn 12x16 with 12x12 extension, attached and detached carports, RV carport (20x30) with hookup Yard boasts a park like setting with gazebo, irrigation, half circle driveway and chain link fenced area behind home for small pets.
Location
State FL
County Bradford
Community Ari Woods
Area 523-Bradford County-Se
Direction S on SR-21 to R on SE 2nd into KCE to first R on SE 1st to driveway/mailbox on R.
Rooms
Other Rooms Gazebo
Interior
Interior Features Eat-in Kitchen, Entrance Foyer, Primary Downstairs
Heating Central
Cooling Central Air
Flooring Carpet, Tile
Fireplaces Number 1
Fireplace Yes
Exterior
Garage Attached, Garage, Garage Door Opener, RV Access/Parking
Garage Spaces 1.5
Carport Spaces 1
Pool None
Waterfront No
Roof Type Shingle
Parking Type Attached, Garage, Garage Door Opener, RV Access/Parking
Total Parking Spaces 1
Private Pool No
Building
Lot Description Sprinklers In Front, Sprinklers In Rear
Sewer Septic Tank
Water Well
Architectural Style Traditional
Structure Type Frame
New Construction No
Schools
Elementary Schools Southside
Middle Schools Bradford
High Schools Bradford
Others
Tax ID 05818000200
Acceptable Financing Cash, Conventional, FHA, VA Loan
Listing Terms Cash, Conventional, FHA, VA Loan
Read Less Info
Want to know what your home might be worth? Contact us for a FREE valuation!

Our team is ready to help you sell your home for the highest possible price ASAP

"My job is to find and attract mastery-based agents to the office, protect the culture, and make sure everyone is happy! "






