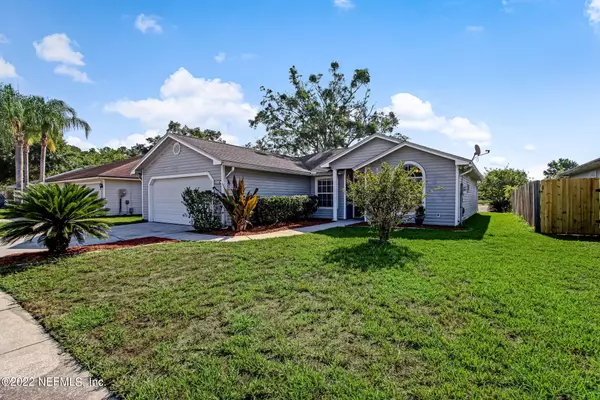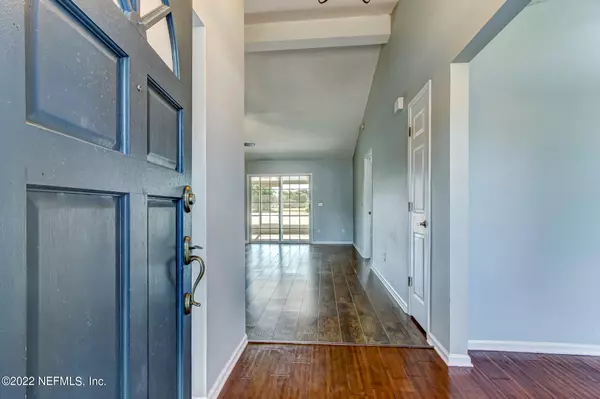$321,500
$325,000
1.1%For more information regarding the value of a property, please contact us for a free consultation.
3 Beds
2 Baths
1,425 SqFt
SOLD DATE : 07/11/2022
Key Details
Sold Price $321,500
Property Type Single Family Home
Sub Type Single Family Residence
Listing Status Sold
Purchase Type For Sale
Square Footage 1,425 sqft
Price per Sqft $225
Subdivision Bennington Trace
MLS Listing ID 1174442
Sold Date 07/11/22
Style Ranch
Bedrooms 3
Full Baths 2
HOA Fees $16/ann
HOA Y/N Yes
Originating Board realMLS (Northeast Florida Multiple Listing Service)
Year Built 1991
Lot Dimensions 60 X 170
Property Description
Don't miss this perfect opportunity to settle in before school starts! This move-in ready 3 bedroom, 2 bath home features an oversized screened patio, split bedroom floor plan, beautiful arched windows, upgraded wood plank floors at entry and in formal dining/flex room, a cozy wood burning fireplace, plus an upgraded architectural shingle roof with full gutters! The home has a flexible, open floor plan that allows for a multitude of living options, come make it your own! Located in the heart of desirable Mandarin with close proximity to shopping, dining, schools, gyms and Burnett Park with easy access to I-295 and NAS JAX. Schedule your personal showing today!
Location
State FL
County Duval
Community Bennington Trace
Area 013-Beauclerc/Mandarin North
Direction From I-295, exit onto Old St. Augustine RD going north, left onto Livingston RD, left onto Pine Acres RD, right onto Barbizon CIR into Bennington Trace, around to 11067 Barbizon CIR W on right.
Interior
Interior Features Breakfast Bar, Eat-in Kitchen, Entrance Foyer, Pantry, Primary Bathroom - Tub with Shower, Split Bedrooms, Vaulted Ceiling(s), Walk-In Closet(s)
Heating Central, Electric, Heat Pump
Cooling Central Air, Electric
Flooring Carpet, Laminate, Tile, Wood
Fireplaces Number 1
Fireplaces Type Wood Burning
Fireplace Yes
Laundry Electric Dryer Hookup, In Carport, In Garage, Washer Hookup
Exterior
Garage Attached, Garage, Garage Door Opener
Garage Spaces 2.0
Pool None
Utilities Available Cable Available
Roof Type Shingle
Porch Covered, Front Porch, Patio, Porch, Screened
Total Parking Spaces 2
Private Pool No
Building
Sewer Public Sewer
Water Public
Architectural Style Ranch
Structure Type Frame,Vinyl Siding
New Construction No
Schools
Elementary Schools Crown Point
Middle Schools Mandarin
High Schools Mandarin
Others
HOA Name Bennington Trace
Tax ID 1563328950
Security Features Smoke Detector(s)
Acceptable Financing Cash, Conventional, FHA, VA Loan
Listing Terms Cash, Conventional, FHA, VA Loan
Read Less Info
Want to know what your home might be worth? Contact us for a FREE valuation!

Our team is ready to help you sell your home for the highest possible price ASAP
Bought with VYLLA HOME








