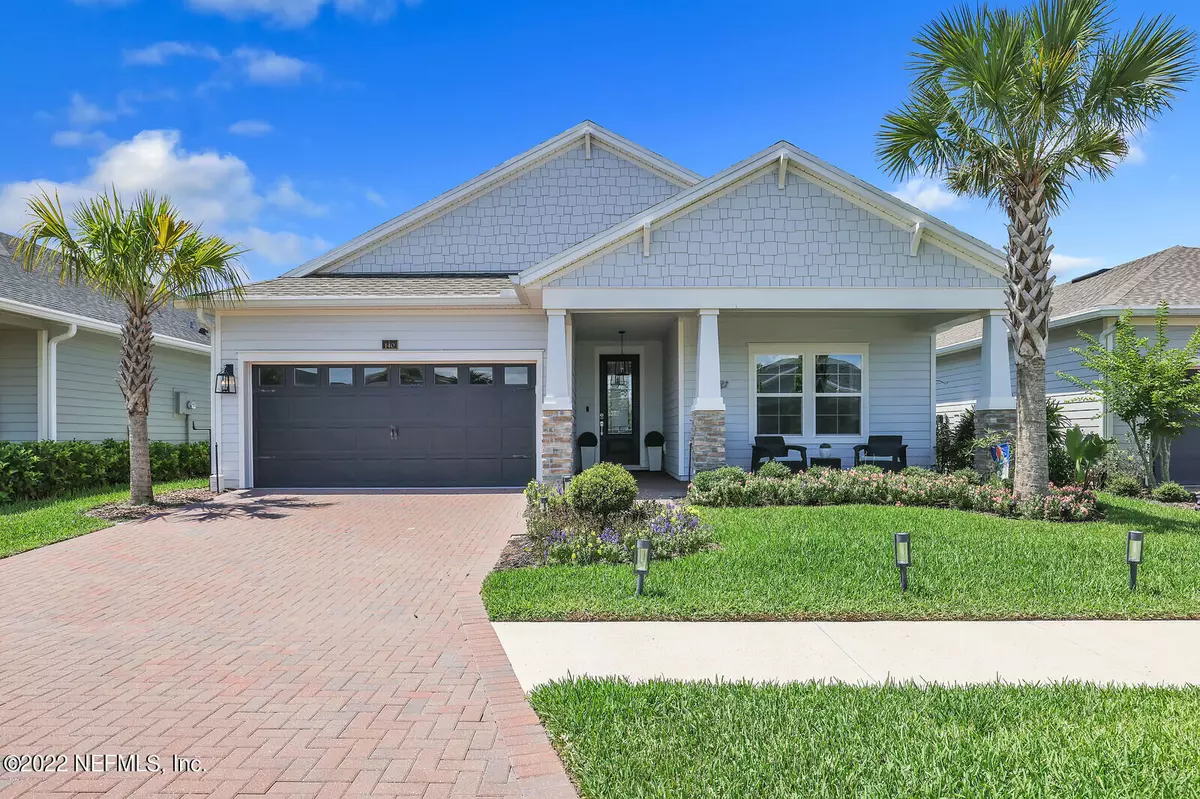$535,000
$549,000
2.6%For more information regarding the value of a property, please contact us for a free consultation.
4 Beds
2 Baths
1,857 SqFt
SOLD DATE : 07/18/2022
Key Details
Sold Price $535,000
Property Type Single Family Home
Sub Type Single Family Residence
Listing Status Sold
Purchase Type For Sale
Square Footage 1,857 sqft
Price per Sqft $288
Subdivision Shearwater
MLS Listing ID 1175572
Sold Date 07/18/22
Style Ranch,Traditional
Bedrooms 4
Full Baths 2
HOA Fees $18/ann
HOA Y/N Yes
Originating Board realMLS (Northeast Florida Multiple Listing Service)
Year Built 2020
Property Description
OPEN HOUSE, SAT, June 18th,12-3:00 Elegant, Splendid, Livable...just a few adjectives that convey the feeling this special Shearwater home offers! 4 BEDROOMS, 2 BATHS, and Many Custom Features abound in this Perfect Home... And did you see - only 2 YEARS New! Plus Big BONUS - Many UPGRADES made AFTER the purchase...such as: LVP Floors, Fenced Yard, Dramatic wood trim and Ceiling beams in Family Room, Designer Light fixtures, Elegant Hood range and Kitchen backsplash, Upgraded Faucets, Epoxy coating in Garage, French drain system, extra Palm Trees, and much more! See the Document section for Full List. LOCATION, LOCATION - near the Cul-De-Sac, which Adjoins the Park and Walking trails. Easy walk to the Kayak Launch, Ride your Bike or Golf cart to the INCREDIBLE Amenity center! Hurry in! in!
Location
State FL
County St. Johns
Community Shearwater
Area 304- 210 South
Direction I-95 to County Road 210 West. Continue to Shearwater Pkwy, Turn Left. Continue to Falls Dr, Turn Left. Then Right on Windley, Left on Appian, Right on Colbalt, Left on Boylston Ct. to home on Right
Interior
Interior Features Breakfast Bar, Entrance Foyer, Pantry, Primary Bathroom - Tub with Shower, Primary Downstairs, Walk-In Closet(s)
Heating Central, Electric, Heat Pump
Cooling Central Air, Electric
Flooring Vinyl
Fireplaces Type Other
Fireplace Yes
Exterior
Garage Spaces 2.0
Fence Back Yard
Pool Community
Utilities Available Natural Gas Available
Amenities Available Basketball Court, Clubhouse, Jogging Path, Playground, Tennis Court(s)
Waterfront No
Roof Type Shingle
Porch Patio, Porch
Total Parking Spaces 2
Private Pool No
Building
Lot Description Cul-De-Sac
Sewer Public Sewer
Water Public
Architectural Style Ranch, Traditional
Structure Type Fiber Cement,Frame
New Construction No
Schools
Elementary Schools Timberlin Creek
Middle Schools Switzerland Point
High Schools Beachside
Others
Tax ID 0100150500
Security Features Smoke Detector(s)
Acceptable Financing Cash, Conventional, VA Loan
Listing Terms Cash, Conventional, VA Loan
Read Less Info
Want to know what your home might be worth? Contact us for a FREE valuation!

Our team is ready to help you sell your home for the highest possible price ASAP
Bought with MOMENTUM REALTY

"My job is to find and attract mastery-based agents to the office, protect the culture, and make sure everyone is happy! "






