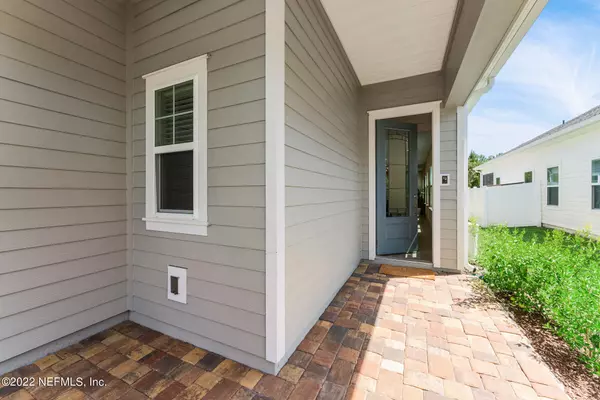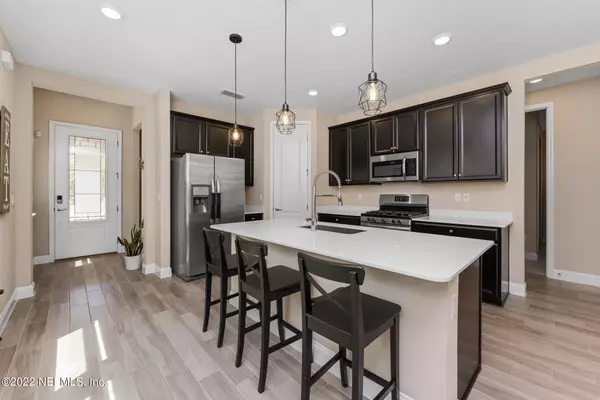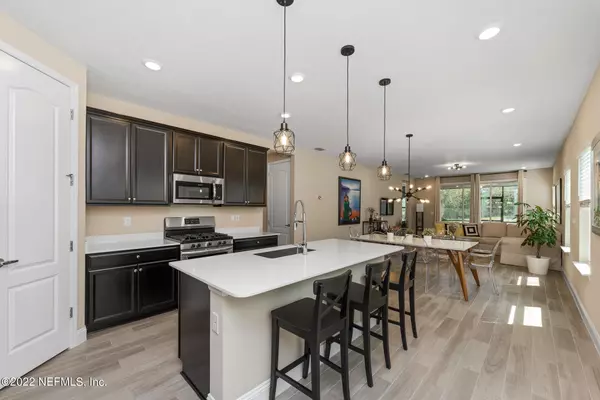$439,000
$469,000
6.4%For more information regarding the value of a property, please contact us for a free consultation.
3 Beds
3 Baths
1,714 SqFt
SOLD DATE : 07/15/2022
Key Details
Sold Price $439,000
Property Type Single Family Home
Sub Type Single Family Residence
Listing Status Sold
Purchase Type For Sale
Square Footage 1,714 sqft
Price per Sqft $256
Subdivision Twin Creeks
MLS Listing ID 1177003
Sold Date 07/15/22
Style Ranch,Traditional
Bedrooms 3
Full Baths 2
Half Baths 1
HOA Fees $101/qua
HOA Y/N Yes
Originating Board realMLS (Northeast Florida Multiple Listing Service)
Year Built 2019
Property Description
Start living the Florida Lifestyle in this move-in ready home in Creekside at Twin Creeks. All the extras are already done - Quartz kitchen counter tops, farmhouse sink, water softener, upgraded lights & fans, Ring doorbell, glass front entry door, pavered & screened lanai, all appliances, & window coverings throughout. Entertaining is easy with this open floorplan. The interior includes 9' ceilings, gas appliances, & great storage space including a spacious owner's closet. Ceramic wood tile on all floors including hallways except bedrooms & closets. The community pool & park are just a short walk away or you are just an 18 minute drive to the local beach. Zoned for the new St. John's County Beachside High School opening in the fall.
Location
State FL
County St. Johns
Community Twin Creeks
Area 304- 210 South
Direction From 295/9B turn Left onto US1 South. Turn Right onto Old County Road 210. Community on your Left (Twin Creeks Dr). Take a Right immediately onto Sweet Oaks Way. 412 at the end near the cul-de-sac.
Interior
Interior Features Breakfast Bar, Entrance Foyer, Kitchen Island, Pantry, Primary Bathroom - Shower No Tub, Split Bedrooms, Walk-In Closet(s)
Heating Central, Electric, Heat Pump
Cooling Central Air, Electric
Flooring Carpet, Tile
Exterior
Garage Attached, Garage, Garage Door Opener
Garage Spaces 2.0
Pool Community
Utilities Available Cable Available, Natural Gas Available, Other
Amenities Available Clubhouse, Jogging Path, Playground
Roof Type Shingle
Porch Front Porch, Patio
Total Parking Spaces 2
Private Pool No
Building
Lot Description Cul-De-Sac, Sprinklers In Front, Sprinklers In Rear
Sewer Public Sewer
Water Public
Architectural Style Ranch, Traditional
Structure Type Fiber Cement,Frame
New Construction No
Schools
Elementary Schools Ocean Palms
Middle Schools Alice B. Landrum
High Schools Beachside
Others
Tax ID 0237130420
Security Features Security System Owned,Smoke Detector(s)
Acceptable Financing Cash, Conventional, FHA, VA Loan
Listing Terms Cash, Conventional, FHA, VA Loan
Read Less Info
Want to know what your home might be worth? Contact us for a FREE valuation!

Our team is ready to help you sell your home for the highest possible price ASAP
Bought with COMPASS FLORIDA LLC








