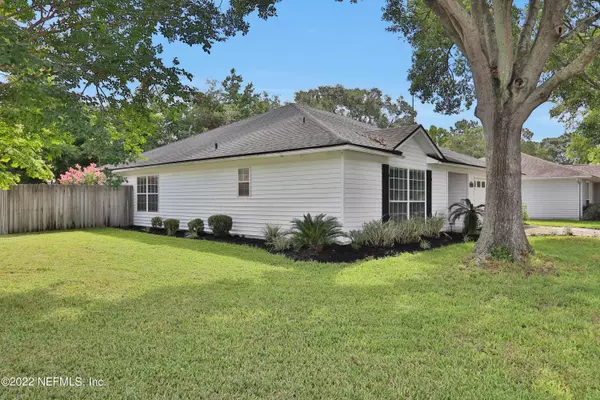$405,000
$399,999
1.3%For more information regarding the value of a property, please contact us for a free consultation.
3 Beds
2 Baths
1,848 SqFt
SOLD DATE : 08/19/2022
Key Details
Sold Price $405,000
Property Type Single Family Home
Sub Type Single Family Residence
Listing Status Sold
Purchase Type For Sale
Square Footage 1,848 sqft
Price per Sqft $219
Subdivision Bennington Trace
MLS Listing ID 1177626
Sold Date 08/19/22
Style Ranch,Traditional
Bedrooms 3
Full Baths 2
HOA Fees $15/ann
HOA Y/N Yes
Originating Board realMLS (Northeast Florida Multiple Listing Service)
Year Built 1992
Property Description
Welcome home to your corner lot on a quiet cul-de-sac street in Bennington Trace! This home boasts 3 bedrooms + an office space with glass French doors, 2 bathrooms, split floorpan, beautiful white cabinets, stainless steel appliances with granite countertops. Cute updates throughout. Roof and A/C installed 2012. Newer carpet in bedrooms March 2020. Exterior paint 2019. New garage door 2015. Owner's suite has plenty of closet space, including a walk-in closet. Full size laundry room inside with custom shelving. Bennington Trace is located in the Southwood area, so it makes it convenient to 1-295, NAS Jax, NAS Mayport, Jacksonville International Airport and more. This one won't last long!
Location
State FL
County Duval
Community Bennington Trace
Area 013-Beauclerc/Mandarin North
Direction Old St Augustine Road to Livingston Road to left on Pine Acres to right into Bennington Trace. Left onto Barbizon E. Home on left at curve in cul de sac
Interior
Interior Features Eat-in Kitchen, Pantry, Primary Bathroom - Tub with Shower, Split Bedrooms, Vaulted Ceiling(s), Walk-In Closet(s)
Heating Central
Cooling Central Air
Flooring Laminate, Tile
Fireplaces Number 1
Fireplaces Type Wood Burning
Furnishings Unfurnished
Fireplace Yes
Laundry Electric Dryer Hookup, Washer Hookup
Exterior
Garage Attached, Garage
Garage Spaces 2.0
Fence Wood
Pool None
Roof Type Shingle
Porch Patio
Total Parking Spaces 2
Private Pool No
Building
Lot Description Corner Lot, Cul-De-Sac
Sewer Public Sewer
Water Public
Architectural Style Ranch, Traditional
Structure Type Frame,Vinyl Siding
New Construction No
Others
Tax ID 1563329000
Acceptable Financing Cash, Conventional, FHA, VA Loan
Listing Terms Cash, Conventional, FHA, VA Loan
Read Less Info
Want to know what your home might be worth? Contact us for a FREE valuation!

Our team is ready to help you sell your home for the highest possible price ASAP
Bought with COLDWELL BANKER VANGUARD REALTY








