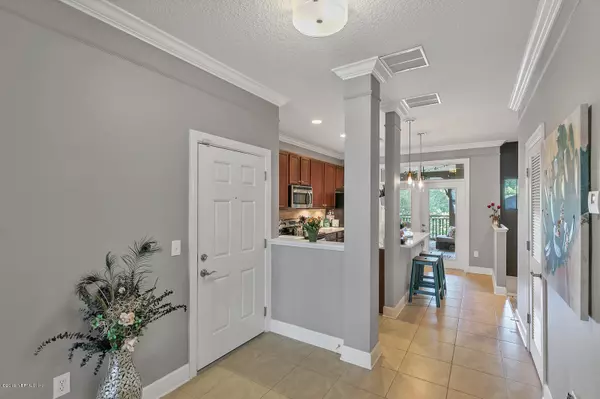$228,000
$239,000
4.6%For more information regarding the value of a property, please contact us for a free consultation.
2 Beds
3 Baths
2,035 SqFt
SOLD DATE : 11/22/2019
Key Details
Sold Price $228,000
Property Type Condo
Sub Type Condominium
Listing Status Sold
Purchase Type For Sale
Square Footage 2,035 sqft
Price per Sqft $112
Subdivision Tapestry Park
MLS Listing ID 1006763
Sold Date 11/22/19
Bedrooms 2
Full Baths 2
Half Baths 1
HOA Fees $46/mo
HOA Y/N Yes
Originating Board realMLS (Northeast Florida Multiple Listing Service)
Year Built 2008
Property Description
Look no further for urban style living in the heart of Jacksonville, FL. Located in Tapestry Park, this 2 Bedroom, 2.5 Bath home with single car garage features convenient access to the most popular shopping, restaurants and enterntainment areas on the southside. Live, work, eat, and play in this unique condo community. This is a 3 story unit, with a first floor garage, 2nd floor kitchen and living room, with a large covered patio, and two oversized bedrooms on the 3rd floor, each with ensuite baths. Don't miss the crown moulding throughout, with wood and tile floors, upgraded kitchen counter tops in this former model home. A front and rear entrance make for easy access to the retail spaces below and plenty of parking in the center courtyard area. All light fixtures, ceiling fans, curtain rods and blinds convey. Curtains do not convey. Wall decor does not convey.
Location
State FL
County Duval
Community Tapestry Park
Area 023-Southside-East Of Southside Blvd
Direction From JTB headed E, go N on Southside Blvd, take first exit on Rt into left lane of round-a-bout into Tapestry Park Blvd, Take first Rt and proceed under tunnel b/w RadDog and Cafe. Unit 106 on left.
Interior
Interior Features Breakfast Bar, Pantry, Primary Bathroom - Shower No Tub
Heating Central
Cooling Central Air
Flooring Tile, Wood
Exterior
Garage Garage, Garage Door Opener, Guest, On Street
Garage Spaces 1.0
Amenities Available Management - Full Time
Waterfront No
Roof Type Shingle
Parking Type Garage, Garage Door Opener, Guest, On Street
Total Parking Spaces 1
Private Pool No
Building
Story 3
Sewer Public Sewer
Water Public
Level or Stories 3
Structure Type Fiber Cement,Frame
New Construction No
Schools
Elementary Schools Hogan-Spring Glen
Middle Schools Twin Lakes Academy
High Schools Englewood
Others
HOA Name The Gallery Homes
HOA Fee Include Insurance,Security,Trash
Tax ID 1479801585
Security Features Security System Owned,Other
Acceptable Financing Cash, Conventional
Listing Terms Cash, Conventional
Read Less Info
Want to know what your home might be worth? Contact us for a FREE valuation!

Our team is ready to help you sell your home for the highest possible price ASAP
Bought with ROOT REALTY LLC

"My job is to find and attract mastery-based agents to the office, protect the culture, and make sure everyone is happy! "






