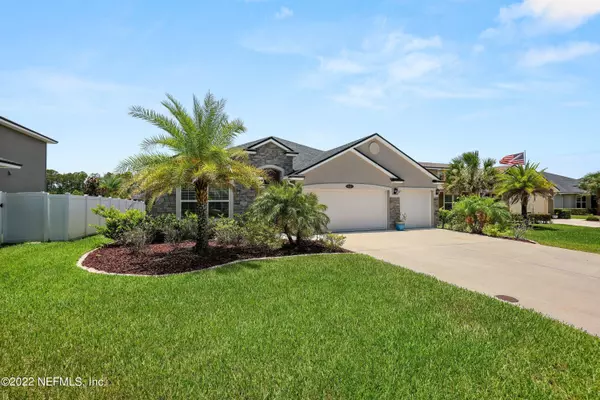$555,000
$560,000
0.9%For more information regarding the value of a property, please contact us for a free consultation.
4 Beds
3 Baths
2,372 SqFt
SOLD DATE : 08/24/2022
Key Details
Sold Price $555,000
Property Type Single Family Home
Sub Type Single Family Residence
Listing Status Sold
Purchase Type For Sale
Square Footage 2,372 sqft
Price per Sqft $233
Subdivision San Salito
MLS Listing ID 1178686
Sold Date 08/24/22
Style Ranch
Bedrooms 4
Full Baths 3
HOA Fees $54/qua
HOA Y/N Yes
Originating Board realMLS (Northeast Florida Multiple Listing Service)
Year Built 2016
Property Description
This one has it all! 4 bedrooms, 3 full baths and a 3 car garage in well appointed San Salito. On a premium lot with an open floor plan and tons of upgrades throughout. Chef's kitchen with double ovens and granite countertops. The back wall opens with a triple 9' slider. Lovely master bedroom with double step tray ceiling and crown molding. This house is walking distance to the community clubhouse that offers a pool with splash pad, workout facility, volleyball and tennis, playground and dog park. Sit out on your oversized back patio and enjoy the sunset views over the pond with a lighted fountain. HVAC system replaced in 2018 with a larger more effective unit. All appliances convey including a Simply Safe security system. Come see this one today!
Location
State FL
County St. Johns
Community San Salito
Area 307-World Golf Village Area-Se
Direction From 95S, take exit 318 to SR 16. Turn left on 16A and go 3.2 miles and turn left on Woodlawn Rd. 1.1 miles and turn right on Woodlawn Rd. .3 miles turn left on Jackson Park Dr. Turn right on Pullman
Interior
Interior Features Breakfast Bar, Eat-in Kitchen, Entrance Foyer, Primary Bathroom -Tub with Separate Shower, Primary Downstairs, Walk-In Closet(s)
Heating Central
Cooling Central Air
Flooring Tile
Fireplaces Type Other
Fireplace Yes
Exterior
Garage Additional Parking
Garage Spaces 3.0
Pool Community
Amenities Available Basketball Court, Clubhouse, Fitness Center, Playground, Tennis Court(s)
Waterfront Yes
Waterfront Description Pond,Waterfront Community
Roof Type Shingle
Porch Covered, Front Porch, Patio, Porch
Parking Type Additional Parking
Total Parking Spaces 3
Private Pool No
Building
Sewer Public Sewer
Water Public
Architectural Style Ranch
Structure Type Frame,Stucco
New Construction No
Schools
Elementary Schools Crookshank
Middle Schools Sebastian
High Schools St. Augustine
Others
Tax ID 0733221820
Security Features Security System Owned
Acceptable Financing Cash, Conventional, FHA, VA Loan
Listing Terms Cash, Conventional, FHA, VA Loan
Read Less Info
Want to know what your home might be worth? Contact us for a FREE valuation!

Our team is ready to help you sell your home for the highest possible price ASAP
Bought with WATSON REALTY CORP

"My job is to find and attract mastery-based agents to the office, protect the culture, and make sure everyone is happy! "






