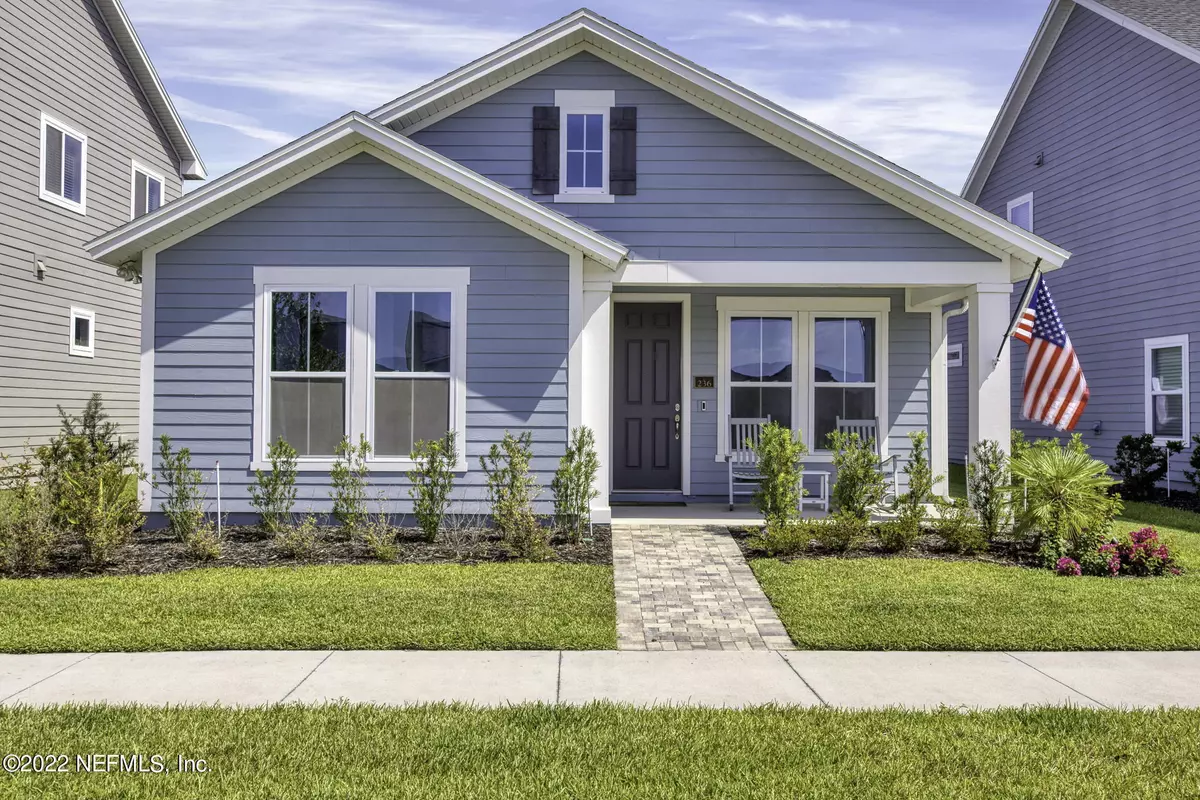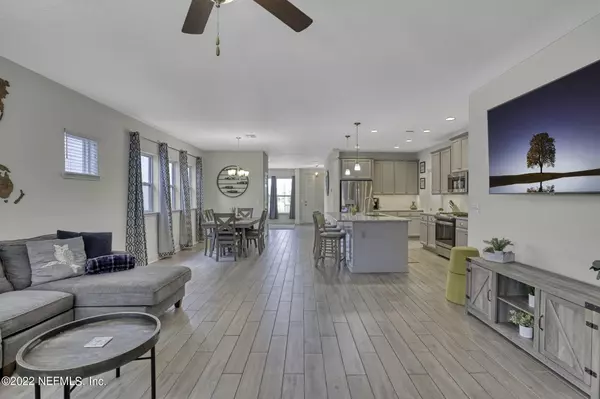$490,000
$489,999
For more information regarding the value of a property, please contact us for a free consultation.
3 Beds
2 Baths
1,800 SqFt
SOLD DATE : 08/26/2022
Key Details
Sold Price $490,000
Property Type Single Family Home
Sub Type Single Family Residence
Listing Status Sold
Purchase Type For Sale
Square Footage 1,800 sqft
Price per Sqft $272
Subdivision Shearwater
MLS Listing ID 1181803
Sold Date 08/26/22
Style Traditional
Bedrooms 3
Full Baths 2
HOA Fees $18/ann
HOA Y/N Yes
Originating Board realMLS (Northeast Florida Multiple Listing Service)
Year Built 2019
Property Description
Welcome Home to this beautiful one story, in the sought-after Shearwater Community! The bright kitchen features a large walk-in pantry, and an oversized island looking out to the family & dining areas. The primary suite has trey ceilings, walk-in closet & a large walk-in shower. You will find yourself enjoying the comfortable entertaining spots indoors, and a covered lanai for relaxing outdoors. Imagine sipping on your favorite cup of coffee or tea while watching the beautiful sunset overlooking the water. Did I mention the amazing Amenity Center, with one of the largest lazy rivers to relax in. Highly rated school districts and more.
Location
State FL
County St. Johns
Community Shearwater
Area 304- 210 South
Direction From 95 Go West on CR 210, At light left on Shearwater Pkwy, at traffic circle the take 2nd exit, turn left on Falls Drive, turn right on Windley Drive, turn left on Beale and turn right on Dalton Cir
Interior
Interior Features Kitchen Island, Pantry, Primary Bathroom - Shower No Tub, Split Bedrooms, Walk-In Closet(s)
Heating Central
Cooling Central Air
Flooring Carpet, Tile
Laundry Electric Dryer Hookup, Washer Hookup
Exterior
Garage Attached, Garage
Garage Spaces 2.0
Pool Community, None
Utilities Available Natural Gas Available
Amenities Available Children's Pool, Clubhouse, Fitness Center, Jogging Path, Playground, Tennis Court(s)
Waterfront No
Waterfront Description Pond
View Water
Roof Type Shingle
Porch Patio, Porch, Screened
Parking Type Attached, Garage
Total Parking Spaces 2
Private Pool No
Building
Lot Description Sprinklers In Front, Sprinklers In Rear
Sewer Public Sewer
Water Public
Architectural Style Traditional
Structure Type Fiber Cement,Frame
New Construction No
Schools
Elementary Schools Timberlin Creek
Middle Schools Switzerland Point
High Schools Beachside
Others
HOA Fee Include Pest Control
Tax ID 0100130650
Security Features Smoke Detector(s)
Acceptable Financing Cash, Conventional, VA Loan
Listing Terms Cash, Conventional, VA Loan
Read Less Info
Want to know what your home might be worth? Contact us for a FREE valuation!

Our team is ready to help you sell your home for the highest possible price ASAP
Bought with LEGACY REALTY GROUP NORTH FLORIDA INC

"My job is to find and attract mastery-based agents to the office, protect the culture, and make sure everyone is happy! "






