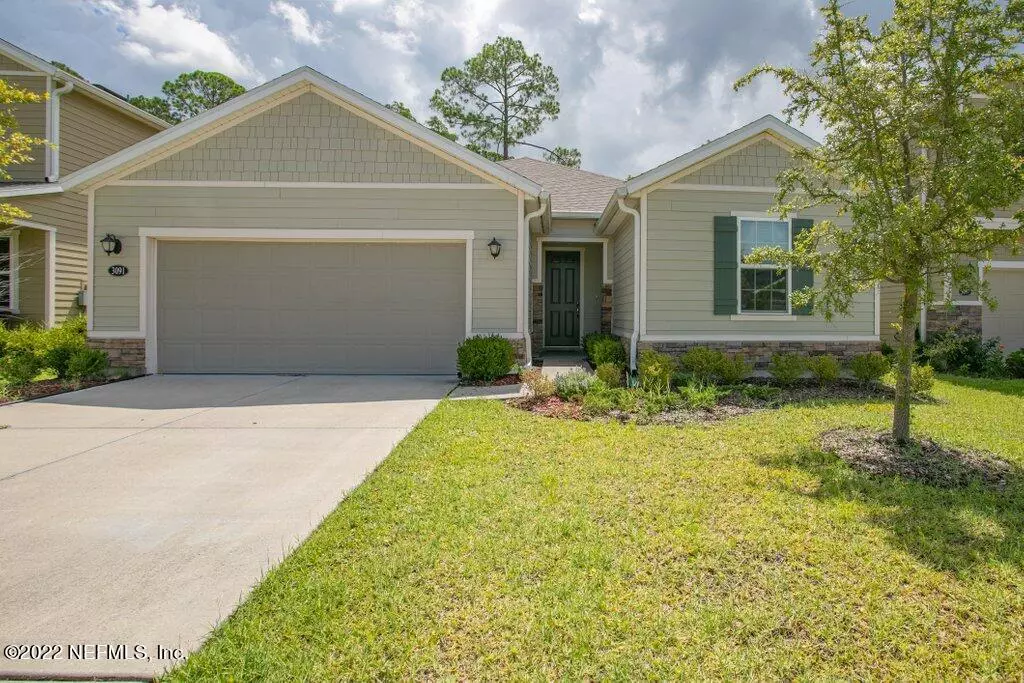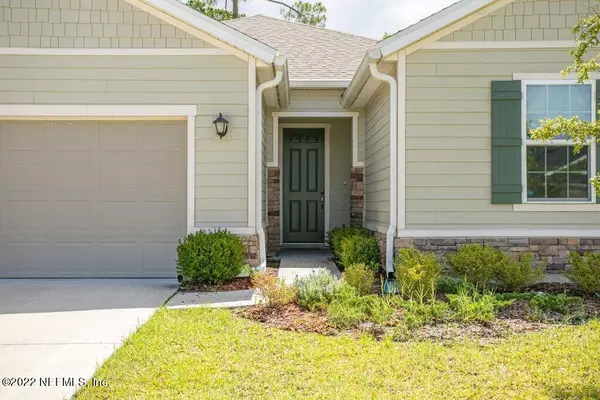$397,000
$420,000
5.5%For more information regarding the value of a property, please contact us for a free consultation.
3 Beds
2 Baths
1,950 SqFt
SOLD DATE : 07/28/2022
Key Details
Sold Price $397,000
Property Type Single Family Home
Sub Type Single Family Residence
Listing Status Sold
Purchase Type For Sale
Square Footage 1,950 sqft
Price per Sqft $203
Subdivision Summerlyn
MLS Listing ID 1181811
Sold Date 07/28/22
Style Ranch,Traditional
Bedrooms 3
Full Baths 2
HOA Fees $43/qua
HOA Y/N Yes
Originating Board realMLS (Northeast Florida Multiple Listing Service)
Year Built 2019
Lot Dimensions 149x50
Property Description
Beautifully maintained, new construction home in the highly desirable Southside area by Tinseltown! Close access to the highway and just minutes from all the shopping and restaurants you could ever want. As soon as you pull up to the home, you're met with that traditional coastal charm exterior and pristine landscaping. Walking inside, you'll see a split bedroom floor plan and open concept living space. Luxury vinyl plank flooring throughout the main living areas and wall-to-wall carpet in all the bedrooms. The gorgeous, modern kitchen offers a large prep island with breakfast bar, beautiful granite countertops, custom cabinets with crown molding, and Whirlpool stainless steel appliances including a double oven. The large master suite features a spacious walk-in closet and double vanity sinks in the en-suite bathroom. Off the main living space and kitchen area, you will walk out your sliding glass doors onto your huge screened porch and private, fenced-in backyard. The perfect entertaining space for those beautiful Florida days. Don't miss out on your next place to call home!
Location
State FL
County Duval
Community Summerlyn
Area 023-Southside-East Of Southside Blvd
Direction Take I-95 S to Exit 344 toward Belfort Rd. Turn left onto JTB/FL-202 E. Take the Belfort Rd N ramp and turn left on Belfort Rd. Turn left on Presley Rd then right onto Bellechase Ct.
Interior
Interior Features Breakfast Bar, Kitchen Island, Pantry, Primary Bathroom - Tub with Shower, Split Bedrooms
Heating Central
Cooling Central Air
Flooring Carpet, Vinyl
Fireplaces Type Other
Fireplace Yes
Exterior
Garage Attached, Garage
Garage Spaces 2.0
Fence Back Yard, Vinyl
Pool None
Waterfront No
Roof Type Shingle
Porch Patio, Porch, Screened
Parking Type Attached, Garage
Total Parking Spaces 2
Private Pool No
Building
Lot Description Sprinklers In Front, Sprinklers In Rear
Sewer Public Sewer
Water Public
Architectural Style Ranch, Traditional
Structure Type Vinyl Siding
New Construction No
Schools
Elementary Schools Greenfield
Middle Schools Southside
High Schools Englewood
Others
HOA Name Duval Realty
Tax ID 1554901600
Acceptable Financing Cash, Conventional, FHA, VA Loan
Listing Terms Cash, Conventional, FHA, VA Loan
Read Less Info
Want to know what your home might be worth? Contact us for a FREE valuation!

Our team is ready to help you sell your home for the highest possible price ASAP
Bought with PONTE VEDRA COASTAL REALTY, INC.

"My job is to find and attract mastery-based agents to the office, protect the culture, and make sure everyone is happy! "






