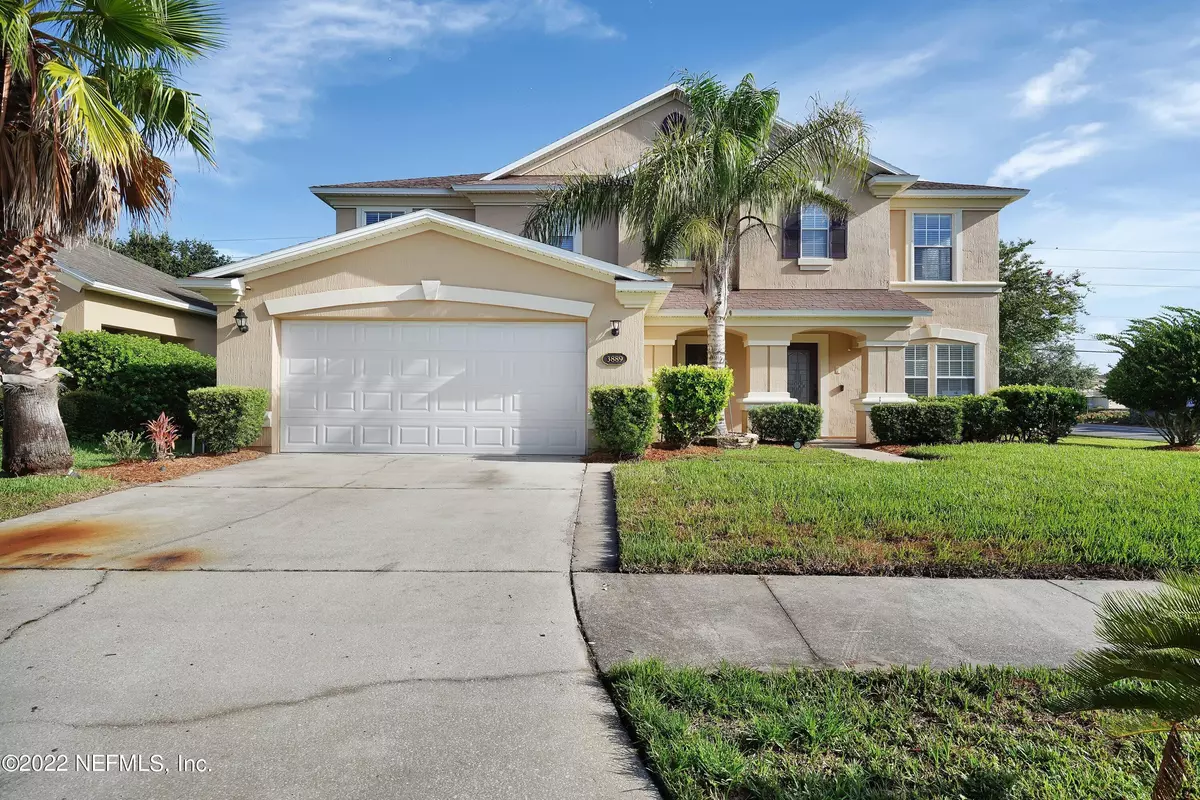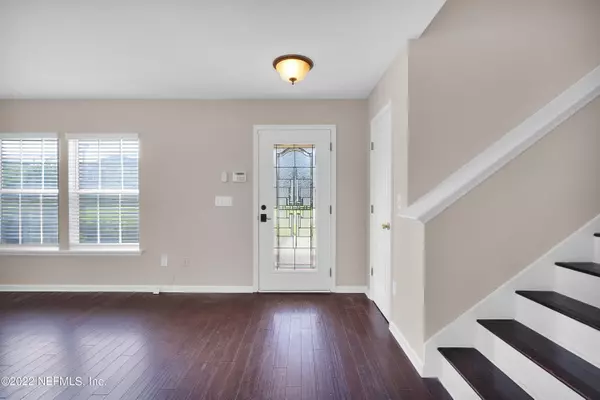$410,000
$439,500
6.7%For more information regarding the value of a property, please contact us for a free consultation.
5 Beds
3 Baths
3,794 SqFt
SOLD DATE : 09/15/2022
Key Details
Sold Price $410,000
Property Type Single Family Home
Sub Type Single Family Residence
Listing Status Sold
Purchase Type For Sale
Square Footage 3,794 sqft
Price per Sqft $108
Subdivision Cedar Glen
MLS Listing ID 1184453
Sold Date 09/15/22
Style Flat
Bedrooms 5
Full Baths 2
Half Baths 1
HOA Fees $50/ann
HOA Y/N Yes
Originating Board realMLS (Northeast Florida Multiple Listing Service)
Year Built 2008
Property Description
OPEN HOUSE SUNDAY 8/14 12PM-2PM! Spacious and luxurious, this home has been fully renovated with brand new A/C units, interior and exterior paint, updated baths, and new LVP. Open concept kitchen features updated granite countertops, new appliances, and premium fixtures. Primary bedroom with his/hers walk-in closets and private bath with dual vanities, shower, and garden tub. Second story bonus living room is perfect for entertaining or those with large families. Separate laundry utility room includes utility sink. Attached two car garage offers additional storage and workspace. Enjoy Florida summers the right way in the community pool or take the kids to the community playground. This home has it all. The only thing missing is you!
Location
State FL
County Duval
Community Cedar Glen
Area 096-Ft George/Blount Island/Cedar Point
Direction From I- 95 to 9A exit Alta Road go approx 2 miles on Alta Dr. Right on New Berlin Rd to Cedar Pond Lane. Right on Marsh Bluff Drive. First house on the Right.
Interior
Interior Features Breakfast Bar, Pantry, Primary Bathroom - Tub with Shower, Primary Bathroom -Tub with Separate Shower, Split Bedrooms, Walk-In Closet(s)
Heating Central
Cooling Central Air
Flooring Tile, Wood
Laundry Electric Dryer Hookup, Washer Hookup
Exterior
Garage Additional Parking
Garage Spaces 2.0
Pool Community
Roof Type Shingle
Total Parking Spaces 2
Private Pool No
Building
Lot Description Corner Lot
Sewer Public Sewer
Water Public
Architectural Style Flat
Structure Type Stucco
New Construction No
Others
Tax ID 1066030065
Acceptable Financing Cash, Conventional, VA Loan
Listing Terms Cash, Conventional, VA Loan
Read Less Info
Want to know what your home might be worth? Contact us for a FREE valuation!

Our team is ready to help you sell your home for the highest possible price ASAP
Bought with ENTERA REALTY LLC








