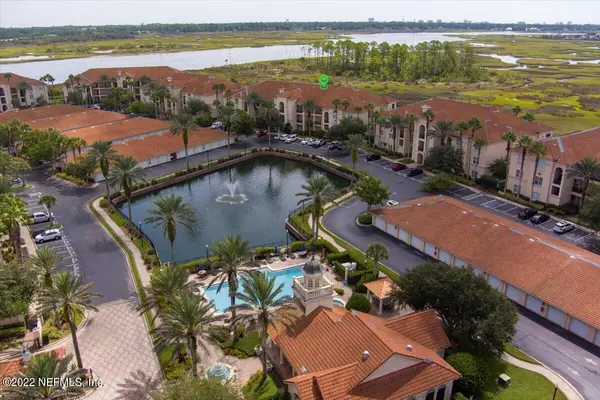$525,000
$550,000
4.5%For more information regarding the value of a property, please contact us for a free consultation.
3 Beds
3 Baths
2,050 SqFt
SOLD DATE : 09/30/2022
Key Details
Sold Price $525,000
Property Type Condo
Sub Type Condominium
Listing Status Sold
Purchase Type For Sale
Square Footage 2,050 sqft
Price per Sqft $256
Subdivision Mira Vista At Harbortown
MLS Listing ID 1188382
Sold Date 09/30/22
Style Contemporary
Bedrooms 3
Full Baths 3
HOA Y/N No
Originating Board realMLS (Northeast Florida Multiple Listing Service)
Year Built 2005
Property Description
Enjoy stunning sunrise views from your large screened balcony in this top floor Intracoastal Front condo that lives like a home! Fully renovated in 2020 to include new luxury vinyl flooring throughout, new master bathroom & fresh light paint & LED lighting throughout. 2 of the 3 spacious bedrooms have en suite baths. Open & airy with soaring 12 foot ceilings in kitchen & open living space. One of the most private units and buildings with a short walk to the community pool and amenities center. Unit includes a garage & 1 assigned parking spot. Condo fees include water, sewer AND internet and cable. Come check out the lifestyle this weekend at Open Houses from 12-2 Saturday and Sunday. Elevator access. Home Warranty in place and transferable to buyer (believe 6 months of coverage left)
Location
State FL
County Duval
Community Mira Vista At Harbortown
Area 025-Intracoastal West-North Of Beach Blvd
Direction SW corner of the intersection of ICW and Atlantic Blvd. Southernmost set of buildings. Enter first drive after exiting Atlantic Blvd from the west. Drive to the guard gate at the back.
Interior
Interior Features Breakfast Bar, Elevator, Entrance Foyer, Pantry, Primary Bathroom - Shower No Tub, Split Bedrooms, Walk-In Closet(s)
Heating Central, Electric, Heat Pump
Cooling Central Air, Electric
Flooring Tile, Vinyl
Furnishings Unfurnished
Exterior
Garage Assigned, Garage Door Opener, On Street
Garage Spaces 1.0
Pool Community
Utilities Available Cable Connected
Amenities Available Car Wash Area, Clubhouse, Fitness Center, Maintenance Grounds, Management - Full Time, Spa/Hot Tub, Trash
Waterfront Description Intracoastal,Marsh
View Protected Preserve, Water
Porch Porch, Screened
Total Parking Spaces 1
Private Pool No
Building
Story 3
Sewer Public Sewer
Water Public
Architectural Style Contemporary
Level or Stories 3
Structure Type Concrete,Stucco
New Construction No
Schools
Elementary Schools Alimacani
Middle Schools Duncan Fletcher
High Schools Sandalwood
Others
HOA Fee Include Insurance,Maintenance Grounds,Security,Sewer,Trash,Water
Tax ID 1671600834
Security Features 24 Hour Security,Fire Sprinkler System,Smoke Detector(s)
Acceptable Financing Cash, Conventional
Listing Terms Cash, Conventional
Read Less Info
Want to know what your home might be worth? Contact us for a FREE valuation!

Our team is ready to help you sell your home for the highest possible price ASAP
Bought with UNITED REAL ESTATE GALLERY








