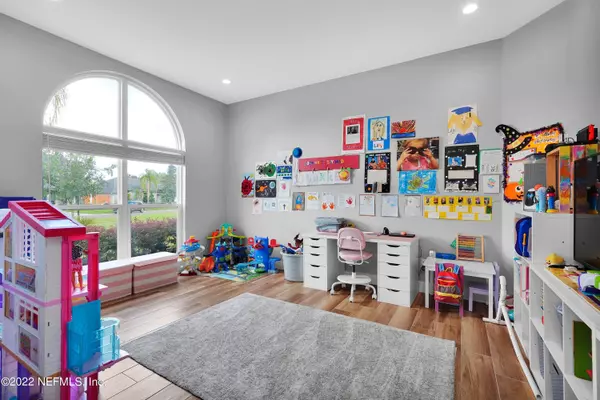$770,000
$770,000
For more information regarding the value of a property, please contact us for a free consultation.
4 Beds
2 Baths
2,173 SqFt
SOLD DATE : 10/04/2022
Key Details
Sold Price $770,000
Property Type Single Family Home
Sub Type Single Family Residence
Listing Status Sold
Purchase Type For Sale
Square Footage 2,173 sqft
Price per Sqft $354
Subdivision Oakbreeze Cove
MLS Listing ID 1189564
Sold Date 10/04/22
Style Traditional
Bedrooms 4
Full Baths 2
HOA Fees $16/ann
HOA Y/N Yes
Originating Board realMLS (Northeast Florida Multiple Listing Service)
Year Built 1989
Property Description
Newly renovated 4 bedroom 2 bathroom Jax Beach home on nearly 1/3 acre. This property also has a study/playroom as well as a separate dining space. Entire home was renovated in early 2018. New windows, tri-panel sliding door, top of the line KitchenAid appliances including an induction cooktop and an oversized paver driveway are just a few of the features of this home. New 16 Seer HVAC 2020, water softener 2020, irrigation well 2021, heat pump and electric water heater 2021, garage door opener 2022. The seller has a brand new Mahogany fiberglass composite being installed on 9/2. Please see documents tab for features list as well as photo of the new door. This is the perfect Jax Beach property to live and enjoy all of the beach life.
Location
State FL
County Duval
Community Oakbreeze Cove
Area 214-Jacksonville Beach-Sw
Direction East on Beach Blvd. Take a right on 15th Street., right on Quail Lane, Quail lane turns into Evans Drive, property will be on the right.
Interior
Interior Features Breakfast Bar, Eat-in Kitchen, Entrance Foyer, Kitchen Island, Pantry, Primary Bathroom -Tub with Separate Shower, Primary Downstairs, Split Bedrooms, Walk-In Closet(s)
Heating Central
Cooling Central Air
Flooring Tile
Fireplaces Number 1
Fireplaces Type Wood Burning
Fireplace Yes
Laundry Electric Dryer Hookup, Washer Hookup
Exterior
Garage Additional Parking, Attached, Garage, RV Access/Parking
Garage Spaces 2.0
Pool None
Waterfront No
Roof Type Shingle
Parking Type Additional Parking, Attached, Garage, RV Access/Parking
Total Parking Spaces 2
Private Pool No
Building
Lot Description Sprinklers In Front, Sprinklers In Rear
Sewer Public Sewer
Water Public
Architectural Style Traditional
Structure Type Fiber Cement,Frame
New Construction No
Schools
Elementary Schools Seabreeze
Middle Schools Duncan Fletcher
High Schools Duncan Fletcher
Others
Tax ID 1799977050
Security Features Smoke Detector(s)
Acceptable Financing Cash, Conventional, FHA, VA Loan
Listing Terms Cash, Conventional, FHA, VA Loan
Read Less Info
Want to know what your home might be worth? Contact us for a FREE valuation!

Our team is ready to help you sell your home for the highest possible price ASAP
Bought with KELLER WILLIAMS REALTY ATLANTIC PARTNERS SOUTHSIDE

"My job is to find and attract mastery-based agents to the office, protect the culture, and make sure everyone is happy! "






