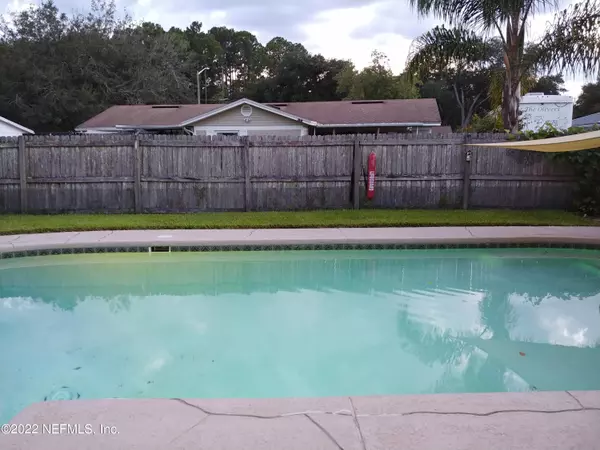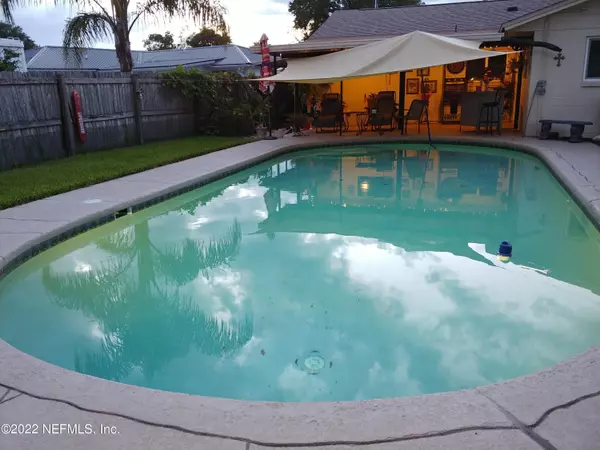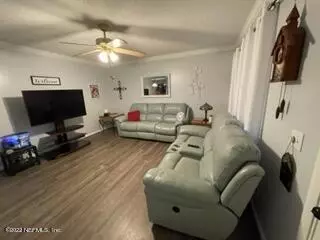$317,000
$317,000
For more information regarding the value of a property, please contact us for a free consultation.
3 Beds
2 Baths
1,842 SqFt
SOLD DATE : 08/30/2022
Key Details
Sold Price $317,000
Property Type Single Family Home
Sub Type Single Family Residence
Listing Status Sold
Purchase Type For Sale
Square Footage 1,842 sqft
Price per Sqft $172
Subdivision Laurel Hills
MLS Listing ID 1184531
Sold Date 08/30/22
Style Ranch
Bedrooms 3
Full Baths 2
HOA Y/N No
Originating Board realMLS (Northeast Florida Multiple Listing Service)
Year Built 1978
Property Description
***POOL HOME*** Beautiful 1800+ sq ft home with the largest pool in the quiet cul-de-sac. Features newer roof, newer breaker box, updated windows, scratch resistant water proof flooring. Self closing drawers and newer cabinets. Appliances are newer GE! Double oven, large fridge and microwave. A/C inside laundry room and pantry. 16x24 covered patio and a gazebo! Landscaping is beautiful with indigenous plants of Florida. Also a workshop w electricity and large storage shed. 2 adjoining IN OUT BLDGS W A/C. 4 out bldgs total.
Great neighbors that lookout for each other. TURNKEY JUST BRING YOUR STUFF! AND SWIMSUIT POOL HOME!!! WOOOOOO
Location
State FL
County Duval
Community Laurel Hills
Area 062-Crystal Springs/Country Creek Area
Direction W/Normandy Blvd. Take Fouraker Rd NORTH to LENOX AVE TURN LEFT. Perkins PL TURN RIGHT. PERKINS CT TURN RIGHT
Rooms
Other Rooms Gazebo, Shed(s), Workshop
Interior
Interior Features Eat-in Kitchen, Primary Bathroom - Shower No Tub, Primary Downstairs
Heating Central, Other
Cooling Central Air, Wall/Window Unit(s)
Flooring Tile, Vinyl
Laundry Electric Dryer Hookup, Washer Hookup
Exterior
Parking Features Additional Parking, Attached, Garage, Garage Door Opener
Garage Spaces 1.0
Carport Spaces 1
Fence Full, Wood
Pool In Ground
Utilities Available Cable Connected
Amenities Available Laundry
Roof Type Shingle
Porch Patio
Total Parking Spaces 1
Private Pool No
Building
Lot Description Cul-De-Sac
Sewer Public Sewer
Water Public
Architectural Style Ranch
Structure Type Block,Brick Veneer
New Construction No
Schools
Elementary Schools Crystal Springs
Middle Schools Jean Ribault
High Schools Edward White
Others
Tax ID 0071250736
Security Features Security System Owned,Smoke Detector(s)
Acceptable Financing Cash, Conventional
Listing Terms Cash, Conventional
Read Less Info
Want to know what your home might be worth? Contact us for a FREE valuation!

Our team is ready to help you sell your home for the highest possible price ASAP
Bought with DJ & LINDSEY REAL ESTATE








