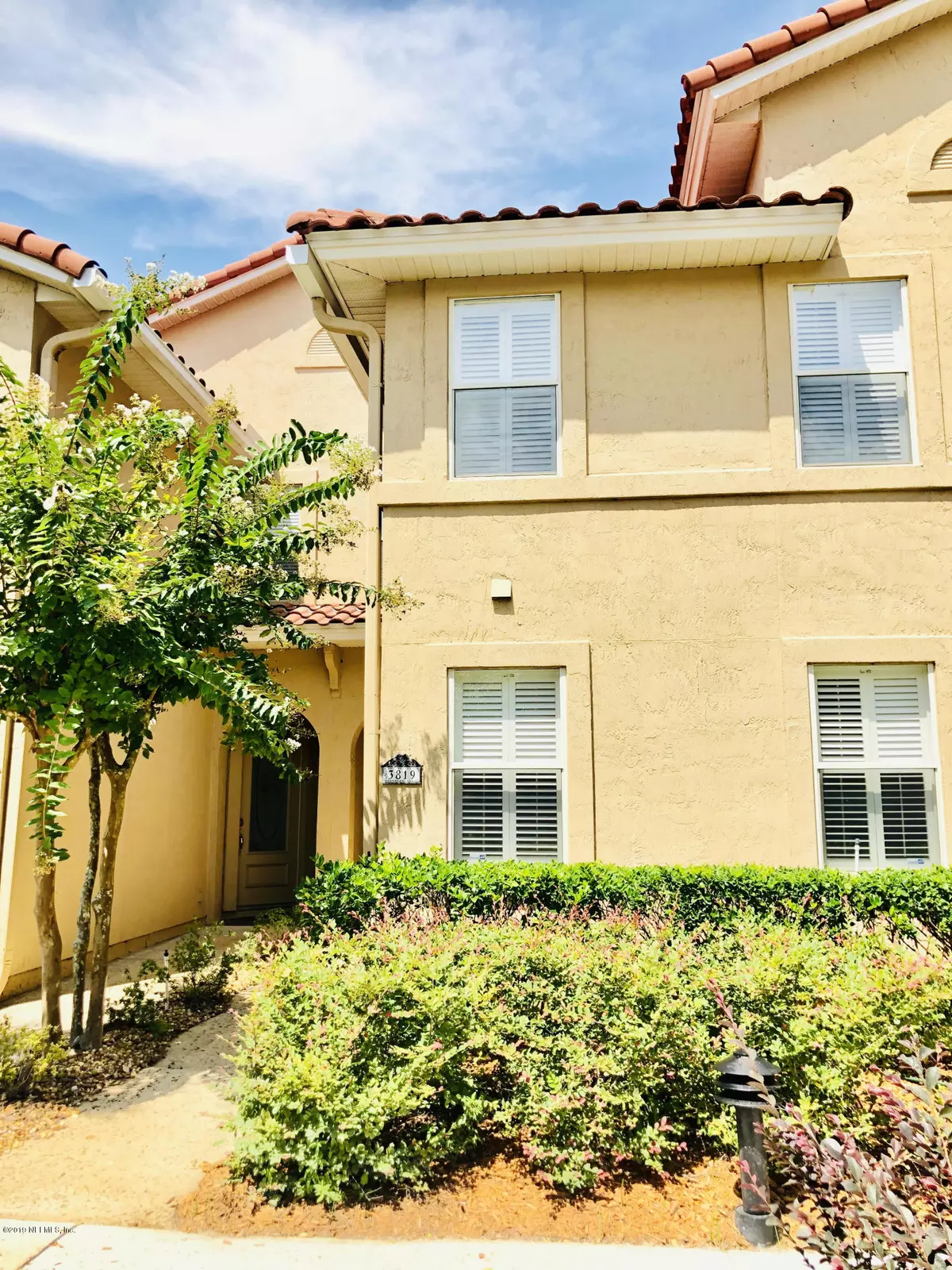$150,000
$184,900
18.9%For more information regarding the value of a property, please contact us for a free consultation.
2 Beds
3 Baths
1,824 SqFt
SOLD DATE : 11/14/2019
Key Details
Sold Price $150,000
Property Type Townhouse
Sub Type Townhouse
Listing Status Sold
Purchase Type For Sale
Square Footage 1,824 sqft
Price per Sqft $82
Subdivision Villages Of San Jose
MLS Listing ID 1006613
Sold Date 11/14/19
Bedrooms 2
Full Baths 2
Half Baths 1
HOA Fees $468/mo
HOA Y/N Yes
Originating Board realMLS (Northeast Florida Multiple Listing Service)
Year Built 2002
Property Description
In the Heart of San Jose, this spacious townhouse is situated in the highly sought after gated community -Villages of San Jose. This charming townhouse has two private master suites with crown molding and plantation shutters through out! Updated wood cabinets with an eat in kitchen and recess lighting. Cathedral high vaulted ceilings with an ELEVATOR for an easy transition from first to second floor. Bonus flex space/office/loft upstairs with track lighting that leads you directly to your second bedroom. The master bathroom has dual vanities, large walk in closet and tiled shower. HOA includes lawn maintenance, garbage removal, club pool access and tennis court. Covered parking.
Location
State FL
County Duval
Community Villages Of San Jose
Area 012-San Jose
Direction From San Jose and 295 proceed 2.5 miles north. Turn right into the Villages of San Jose. Gate will ask for ID. Town homes are to the left through entrance.
Interior
Interior Features Eat-in Kitchen, Elevator, Entrance Foyer, Pantry, Primary Bathroom - Tub with Shower, Primary Downstairs, Skylight(s), Vaulted Ceiling(s), Walk-In Closet(s)
Heating Central
Cooling Central Air
Flooring Tile
Laundry Electric Dryer Hookup, Washer Hookup
Exterior
Garage On Street
Pool Community, None
Amenities Available Tennis Court(s)
Private Pool No
Building
Water Public
Structure Type Stucco
New Construction No
Schools
Elementary Schools Beauclerc
High Schools Atlantic Coast
Others
Tax ID 1516690570
Acceptable Financing Cash, Conventional, FHA, VA Loan
Listing Terms Cash, Conventional, FHA, VA Loan
Read Less Info
Want to know what your home might be worth? Contact us for a FREE valuation!

Our team is ready to help you sell your home for the highest possible price ASAP
Bought with NON MLS








