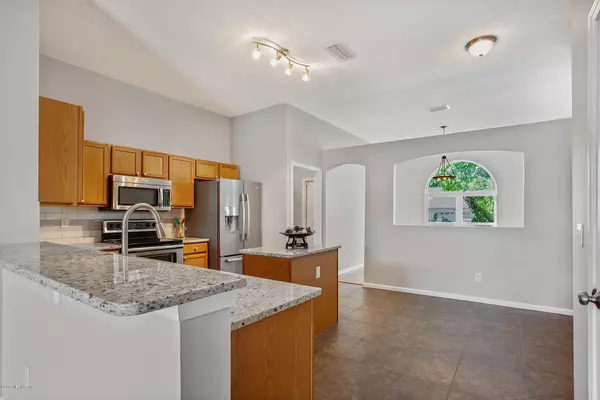$257,000
$263,000
2.3%For more information regarding the value of a property, please contact us for a free consultation.
5 Beds
3 Baths
2,315 SqFt
SOLD DATE : 10/31/2019
Key Details
Sold Price $257,000
Property Type Single Family Home
Sub Type Single Family Residence
Listing Status Sold
Purchase Type For Sale
Square Footage 2,315 sqft
Price per Sqft $111
Subdivision Berkshire
MLS Listing ID 1007847
Sold Date 10/31/19
Style Traditional
Bedrooms 5
Full Baths 3
HOA Fees $12/ann
HOA Y/N Yes
Originating Board realMLS (Northeast Florida Multiple Listing Service)
Year Built 2003
Property Description
WAIT....you get a Brand New Architectural Roof, 3 CM Brazilian Granite Countertops in the Kitchen AND all 3 Bathrooms, Gorgeous Hardwood Floors in the main living areas, and all of this for under $265,000?!?! What else could you want? How about a newer A/C System, Fresh Paint throughout, high-end Stainless Steel Appliances (Convection oven, smoothtop 5-burner stove, microwave, DW, and French Door refrigerator), new undermount sinks with new faucet fixtures in Kitchen and ALL bathrooms, ceiling fans in EVERY bedroom, split floorplan, formal dining room, formal living area/office, AND a huge family room with wood-burning fireplace! Enjoy the citrus trees & grapes growing on the trellis in the fenced backyard. Walk to St Johns Community College and enjoy Clay County schools, but act NOW!
Location
State FL
County Clay
Community Berkshire
Area 137-Doctor'S Lake
Direction Going south on Blanding towards Middleburg. Left onto College Dr and then Left onto Belhaven Dr. (Street just past the Post Office). House on left.
Interior
Interior Features Eat-in Kitchen, Entrance Foyer, Kitchen Island, Pantry, Primary Bathroom - Tub with Shower, Primary Downstairs, Split Bedrooms, Vaulted Ceiling(s), Walk-In Closet(s)
Heating Central
Cooling Central Air
Flooring Carpet, Tile, Wood
Fireplaces Number 1
Fireplaces Type Wood Burning
Fireplace Yes
Laundry Electric Dryer Hookup, Washer Hookup
Exterior
Garage Attached, Garage
Garage Spaces 2.0
Fence Back Yard
Pool None
Roof Type Shingle
Porch Front Porch, Patio
Total Parking Spaces 2
Private Pool No
Building
Sewer Public Sewer
Water Public
Architectural Style Traditional
Structure Type Fiber Cement,Frame,Shell Dash
New Construction No
Schools
Elementary Schools Lakeside
Middle Schools Lakeside
High Schools Ridgeview
Others
Tax ID 40042502091700181
Security Features Smoke Detector(s)
Acceptable Financing Cash, Conventional, FHA, VA Loan
Listing Terms Cash, Conventional, FHA, VA Loan
Read Less Info
Want to know what your home might be worth? Contact us for a FREE valuation!

Our team is ready to help you sell your home for the highest possible price ASAP
Bought with UNITED REAL ESTATE GALLERY








