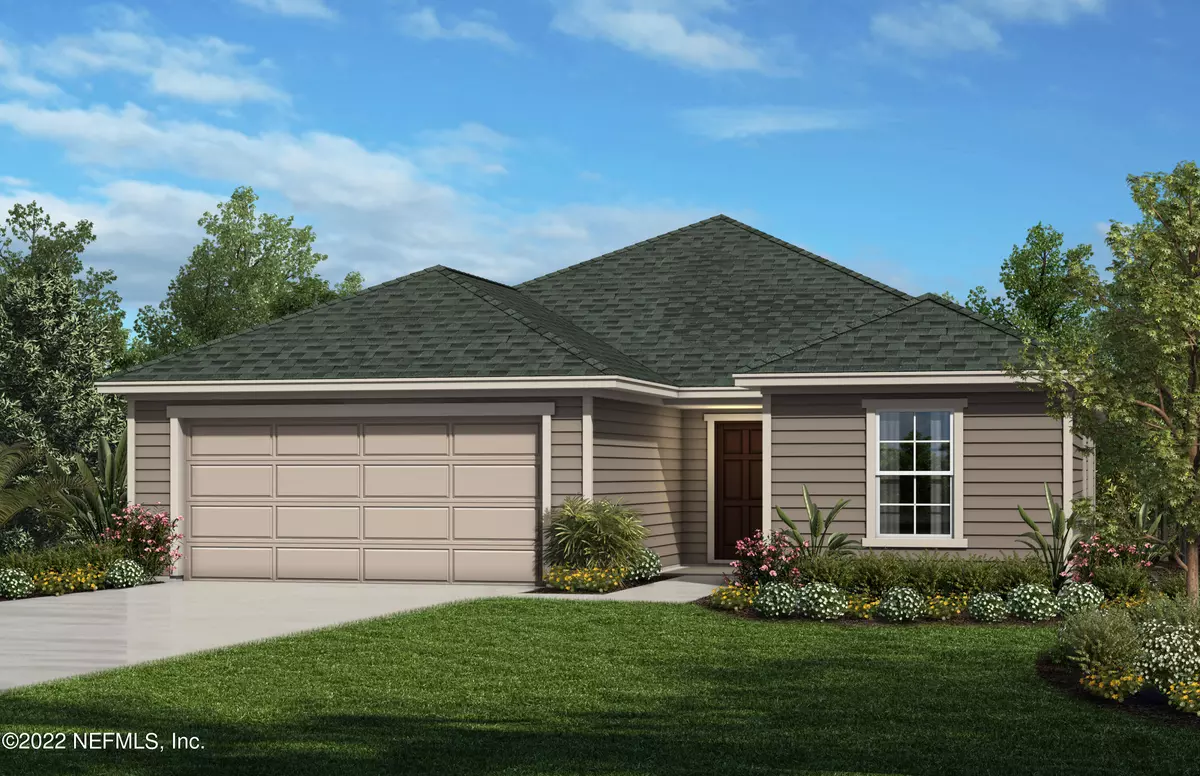$380,990
$380,990
For more information regarding the value of a property, please contact us for a free consultation.
3 Beds
2 Baths
1,933 SqFt
SOLD DATE : 10/11/2022
Key Details
Sold Price $380,990
Property Type Single Family Home
Sub Type Single Family Residence
Listing Status Sold
Purchase Type For Sale
Square Footage 1,933 sqft
Price per Sqft $197
Subdivision Panther Creek
MLS Listing ID 1173035
Sold Date 10/11/22
Style Ranch
Bedrooms 3
Full Baths 2
Construction Status Under Construction
HOA Fees $25/ann
HOA Y/N Yes
Originating Board realMLS (Northeast Florida Multiple Listing Service)
Year Built 2022
Property Description
Come and enjoy the Panther Creek Preserve community which will include an amenity center, pool, walking trails, and a newly renovated entryway! This lovely neighborhood is a short drive to downtown Jacksonville and the Oakleaf town center. The 1933 sq-ft plan includes – 3 bedrooms, 2 bathrooms, with a den, and a two-car garage. This plan offers a relaxing and spacious primary bedroom with a walk-in closet. The primary bathroom showcases a walk-in shower with glass enclosure, extended double vanity with quartz countertops, and LVP flooring. This plan showcases volume ceilings in the great room and kitchen that will rise to 10'! The flooring in the common areas include lovely luxury vinyl plank floors. You will love the functionality of the kitchen which includes elegant 42" Woodmont Belmont espresso cabinets, stainless steel Whirlpool® appliances including vented microwave, glass cook top range, and stainless-steel Whirlpool dishwasher. Enjoy sitting under this oversized back patio overlooking a quiet preserve homesite. Other distinguishing features include additional upgraded ENERGY STAR® certified traverse LED lighting throughout, Moen® faucets and Kohler® sinks. This home is Energy Star Certified by a third-party inspector.
Location
State FL
County Duval
Community Panther Creek
Area 065-Panther Creek/Adams Lake/Duval County-Sw
Direction From Chaffee Rd, turn onto Panther Creek Parkway and follow the road until you see a culdesac.
Interior
Interior Features Entrance Foyer, Kitchen Island, Primary Bathroom - Shower No Tub, Split Bedrooms, Vaulted Ceiling(s), Walk-In Closet(s)
Heating Central
Cooling Central Air
Flooring Vinyl
Exterior
Garage Additional Parking, Attached, Garage
Garage Spaces 2.0
Pool Community
Amenities Available Clubhouse, Jogging Path
Waterfront No
Roof Type Shingle
Porch Covered, Front Porch, Patio, Porch, Screened
Parking Type Additional Parking, Attached, Garage
Total Parking Spaces 2
Private Pool No
Building
Lot Description Sprinklers In Front, Sprinklers In Rear, Wooded
Water Public
Architectural Style Ranch
Structure Type Fiber Cement,Frame
New Construction Yes
Construction Status Under Construction
Others
Security Features Smoke Detector(s)
Acceptable Financing Cash, Conventional, FHA, VA Loan
Listing Terms Cash, Conventional, FHA, VA Loan
Read Less Info
Want to know what your home might be worth? Contact us for a FREE valuation!

Our team is ready to help you sell your home for the highest possible price ASAP
Bought with NON MLS

"My job is to find and attract mastery-based agents to the office, protect the culture, and make sure everyone is happy! "





