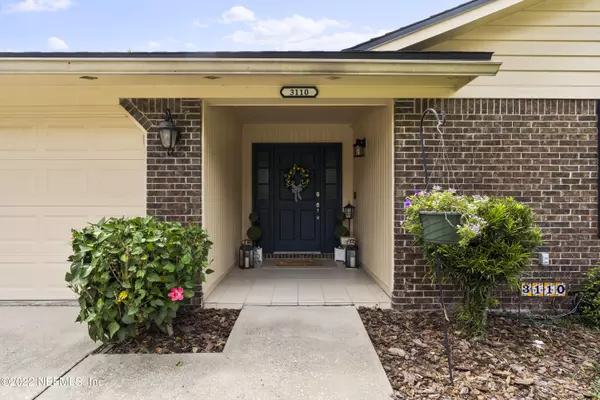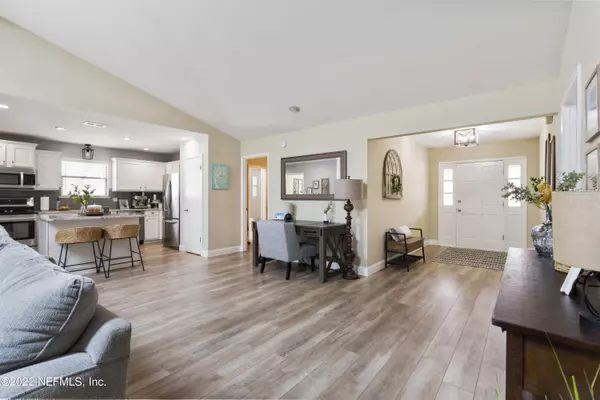$400,000
$380,000
5.3%For more information regarding the value of a property, please contact us for a free consultation.
3 Beds
2 Baths
1,828 SqFt
SOLD DATE : 10/05/2022
Key Details
Sold Price $400,000
Property Type Single Family Home
Sub Type Single Family Residence
Listing Status Sold
Purchase Type For Sale
Square Footage 1,828 sqft
Price per Sqft $218
Subdivision Bridgestone
MLS Listing ID 1190124
Sold Date 10/05/22
Bedrooms 3
Full Baths 2
HOA Y/N No
Originating Board realMLS (Northeast Florida Multiple Listing Service)
Year Built 1987
Property Description
OPEN HOUSE TUESDAY 4pm-7pm. Updated 3 bedroom, 2 bath pool home on the Southside. New roof just installed. This spacious home has been well cared for and is ready for it's new owner. Home features a split floor plan, large family room with wood burning fireplace, separate dining room, updated kitchen with plenty of counterspace and storage, large owners suite that can accommodate a king size bed and large furniture, screened in patio, fully fenced in backyard, and a 10k gallon fiberglass pool. Located near the St. Johns Town Center. Publix is close by and St. Vincent's hospital is 2 miles away.
Location
State FL
County Duval
Community Bridgestone
Area 022-Grove Park/Sans Souci
Direction Take JTB to Belfort, go north on Belfort. Take a left onto Bridges Rd, straight after Stop sign, right onto Bridgeview Dr. Home is on the left.
Interior
Interior Features Entrance Foyer, Kitchen Island, Pantry, Primary Bathroom - Shower No Tub, Split Bedrooms, Vaulted Ceiling(s), Walk-In Closet(s)
Heating Central
Cooling Central Air
Fireplaces Number 1
Fireplace Yes
Exterior
Garage Attached, Garage
Garage Spaces 2.0
Fence Full
Pool In Ground
Roof Type Shingle
Total Parking Spaces 2
Private Pool No
Building
Sewer Public Sewer
Water Public
New Construction No
Others
Tax ID 1545031062
Acceptable Financing Cash, Conventional, FHA, VA Loan
Listing Terms Cash, Conventional, FHA, VA Loan
Read Less Info
Want to know what your home might be worth? Contact us for a FREE valuation!

Our team is ready to help you sell your home for the highest possible price ASAP
Bought with FLORIDA HOMES REALTY & MTG LLC








