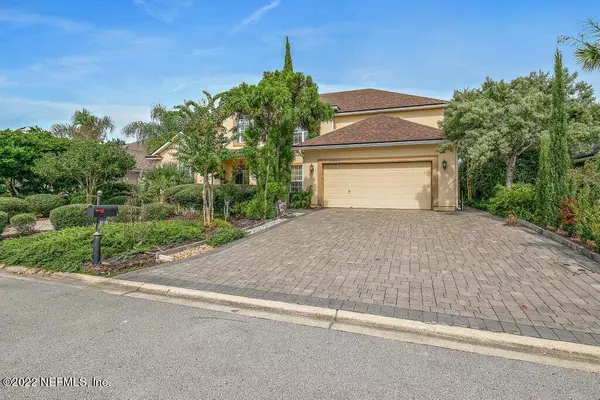$482,000
$500,000
3.6%For more information regarding the value of a property, please contact us for a free consultation.
5 Beds
4 Baths
3,076 SqFt
SOLD DATE : 10/18/2022
Key Details
Sold Price $482,000
Property Type Single Family Home
Sub Type Single Family Residence
Listing Status Sold
Purchase Type For Sale
Square Footage 3,076 sqft
Price per Sqft $156
Subdivision Kernan Forest
MLS Listing ID 1188367
Sold Date 10/18/22
Bedrooms 5
Full Baths 3
Half Baths 1
HOA Fees $40/ann
HOA Y/N Yes
Originating Board realMLS (Northeast Florida Multiple Listing Service)
Year Built 2004
Property Description
Come take advantage of this amazing opportunity! New downstairs HVAC, New water heater, re-roof in 2018. Enjoy the charming landscape and bridge that leads you to the front door and be greeted by vast high ceilings and a classic wood staircase. Low maintenance LVP and tile flooring throughout the main story, and plenty of natural light in every room! The kitchen has space for all cooks in the house to prep at the same time thanks to a well-thought-out kitchen design offering all the cabinet space you could dream of. The grand owner's suite rests on the main floor, making this the perfect opportunity to make it your forever home, beautiful nature views from the large bay windows, and the owners' bathroom features a large garden bath, walk-in tile shower, and dual vanities. The remaining 4 bedrooms are upstairs, including a large bonus area perfect for a separate entertainment room for the kids and we can't forget to mention plenty of storage! Before heading out back to the whimsical garden enjoy a peaceful rest in the Florida room! Let the well-carved-out paths and let it lead you through the gardeners' dream yard! Plenty of space to truly make this garden your own, with room for flowers and veggies alike! Come see this home before it's gone!
Location
State FL
County Duval
Community Kernan Forest
Area 041-Arlington
Direction Kernan Blvd to Kernan Forest Blvd, go straight through round-a-bout, take left onto Hidden Forest Lane, home is on the left.
Interior
Interior Features Entrance Foyer, Primary Bathroom -Tub with Separate Shower, Primary Downstairs, Split Bedrooms, Vaulted Ceiling(s), Walk-In Closet(s)
Heating Central
Cooling Central Air
Flooring Tile, Vinyl
Furnishings Unfurnished
Laundry Electric Dryer Hookup, Washer Hookup
Exterior
Garage Spaces 2.0
Fence Back Yard
Pool None
Waterfront No
Roof Type Shingle
Total Parking Spaces 2
Private Pool No
Building
Water Public
Structure Type Frame,Stucco
New Construction No
Schools
Elementary Schools Sabal Palm
Middle Schools Landmark
High Schools Sandalwood
Others
Tax ID 1610203005
Security Features Smoke Detector(s)
Acceptable Financing Cash, Conventional, FHA, VA Loan
Listing Terms Cash, Conventional, FHA, VA Loan
Read Less Info
Want to know what your home might be worth? Contact us for a FREE valuation!

Our team is ready to help you sell your home for the highest possible price ASAP
Bought with JAX ELITE REALTY

"My job is to find and attract mastery-based agents to the office, protect the culture, and make sure everyone is happy! "






