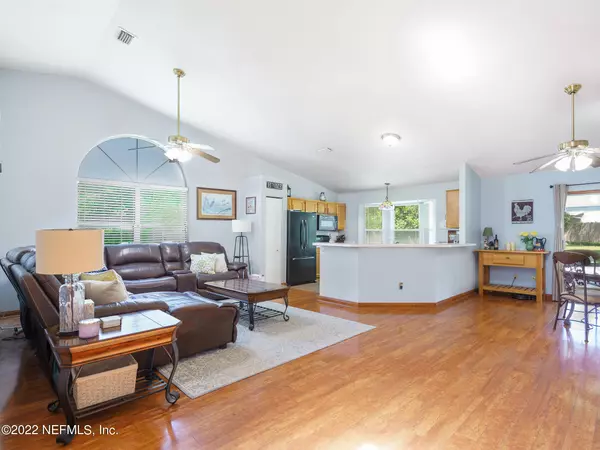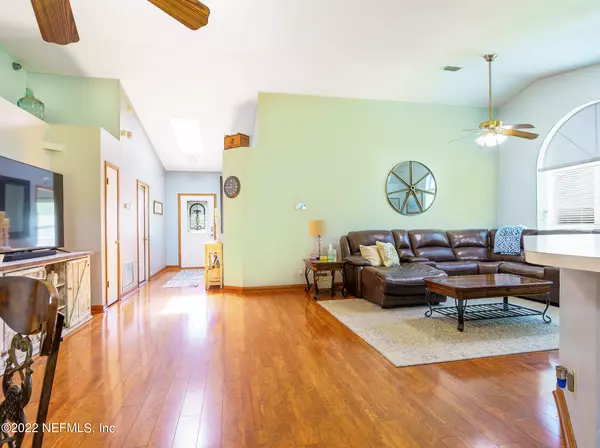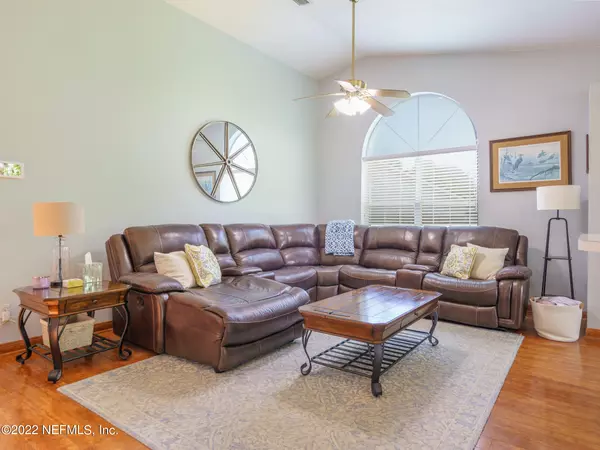$297,500
$314,900
5.5%For more information regarding the value of a property, please contact us for a free consultation.
3 Beds
2 Baths
1,526 SqFt
SOLD DATE : 10/17/2022
Key Details
Sold Price $297,500
Property Type Single Family Home
Sub Type Single Family Residence
Listing Status Sold
Purchase Type For Sale
Square Footage 1,526 sqft
Price per Sqft $194
Subdivision Hammond Forest
MLS Listing ID 1190749
Sold Date 10/17/22
Style Flat,Ranch
Bedrooms 3
Full Baths 2
HOA Fees $10/ann
HOA Y/N Yes
Originating Board realMLS (Northeast Florida Multiple Listing Service)
Year Built 1990
Property Description
WELCOME HOME!!!!!! This stunning property is waiting for you! This home features the largest lot in the subdivision! Upon entering you are greeted with a beautiful open living area, with oversized family room, large eat in kitchen and dining room. This home features a split floor plan with a primary bedroom on one side of the home and two other bedrooms and a bathroom on the other side of the home. The large primary bedroom features a large sink and vanity area, stand up shower and a large walk in closet. Fresh neutral paint, tile and hardwoods complete the interior of this freshly updated home! The great room opens to a large covered/screened lanai perfect for your morning coffee or entertaining. The backyard of this home is a real show stopper! The massive fully fenced backyard features a parking pad perfect for your storage needs and a shed with power to it perfect for all your project and storage needs. This home is close to everything Jacksonville has to offer! BOOK YOUR APPOINTMENT AND SEE THIS HOME TODAY!!
Location
State FL
County Duval
Community Hammond Forest
Area 062-Crystal Springs/Country Creek Area
Direction From Hammond Blvd, turn onto Hammond Forest Drive, turn left onto Juniper Bush. Home is in cul-de-sac.
Rooms
Other Rooms Shed(s), Workshop
Interior
Interior Features Breakfast Bar, Breakfast Nook, Eat-in Kitchen, Entrance Foyer, In-Law Floorplan, Pantry, Primary Bathroom - Shower No Tub, Primary Downstairs, Split Bedrooms, Vaulted Ceiling(s), Walk-In Closet(s)
Heating Central
Cooling Central Air
Flooring Laminate, Tile, Wood
Laundry Electric Dryer Hookup, Washer Hookup
Exterior
Exterior Feature Balcony
Garage Additional Parking, Attached, Garage
Garage Spaces 2.0
Fence Back Yard
Pool None
Amenities Available Laundry
Waterfront No
Roof Type Shingle,Other
Porch Patio, Porch, Screened
Parking Type Additional Parking, Attached, Garage
Total Parking Spaces 2
Private Pool No
Building
Lot Description Irregular Lot
Sewer Public Sewer
Water Public
Architectural Style Flat, Ranch
Structure Type Frame,Vinyl Siding
New Construction No
Others
Tax ID 0087900145
Security Features Security System Owned,Smoke Detector(s)
Acceptable Financing Cash, Conventional, FHA, VA Loan
Listing Terms Cash, Conventional, FHA, VA Loan
Read Less Info
Want to know what your home might be worth? Contact us for a FREE valuation!

Our team is ready to help you sell your home for the highest possible price ASAP
Bought with WATSON REALTY CORP

"My job is to find and attract mastery-based agents to the office, protect the culture, and make sure everyone is happy! "






