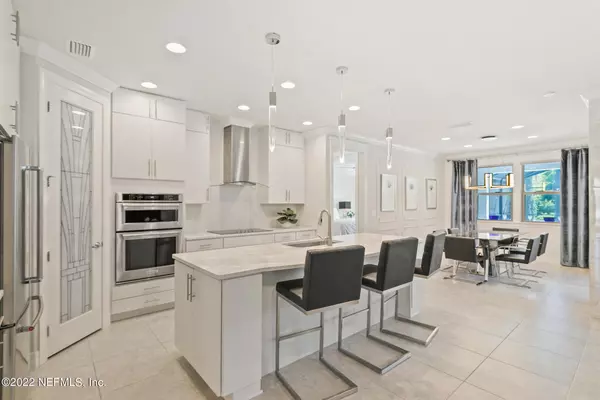$810,000
$835,000
3.0%For more information regarding the value of a property, please contact us for a free consultation.
3 Beds
2 Baths
1,998 SqFt
SOLD DATE : 10/12/2022
Key Details
Sold Price $810,000
Property Type Single Family Home
Sub Type Single Family Residence
Listing Status Sold
Purchase Type For Sale
Square Footage 1,998 sqft
Price per Sqft $405
Subdivision Del Webb Ponte Vedra
MLS Listing ID 1187285
Sold Date 10/12/22
Style Flat,Traditional
Bedrooms 3
Full Baths 2
HOA Fees $195/mo
HOA Y/N Yes
Originating Board realMLS (Northeast Florida Multiple Listing Service)
Year Built 2019
Lot Dimensions 0.19 acres
Property Description
Welcome to an awesome 55+ lifestyle! Pickleball? Croquet? Cards? Tennis? It's all at your fingertips here! The house has been expertly renovated and is NOT your average builder grade home. A stunning screened pool and jacuzzi are the WOW factor here! There's also a large covered area AND bar area that beckons you to enjoy the Florida lifestyle. Located on a very large lot, it also has a private preserve view. There are 3 BR'S/2BA's as well as a flex office/study room. The kitchen has upgraded white cabinets, top of the line appliances, beautiful HIGH END TILE & more! The garage upgrades include (epoxy flooring and super expensive garage tek shelving). The ANASTASTIA CLUB houses all of the great amenities & is minutes from your home-go by golf cart! Start enjoying this home today!
Location
State FL
County St. Johns
Community Del Webb Ponte Vedra
Area 272-Nocatee South
Direction FROM NOCATEE PARKWAY, TURN ONTO CROSSWATER PARKWAY. GO IN THE FIRST GATE/PRIMARY ENTRANCE/ INTO DEL WEBB Ponte Vedra. Otherwise, your GPS will take you into the back gate which is for residents only.
Rooms
Other Rooms Outdoor Kitchen
Interior
Interior Features Entrance Foyer, Pantry, Primary Bathroom - Shower No Tub, Primary Downstairs, Split Bedrooms, Walk-In Closet(s)
Heating Central, Electric
Cooling Central Air, Electric
Flooring Tile
Laundry Electric Dryer Hookup, Washer Hookup
Exterior
Garage Attached, Garage
Garage Spaces 2.0
Pool In Ground, Salt Water, Screen Enclosure
Amenities Available Clubhouse, Fitness Center, Jogging Path, Laundry, Sauna, Security, Tennis Court(s), Trash
Waterfront No
View Protected Preserve
Roof Type Shingle
Accessibility Accessible Common Area
Porch Covered, Patio, Screened
Parking Type Attached, Garage
Total Parking Spaces 2
Private Pool No
Building
Sewer Public Sewer
Water Public
Architectural Style Flat, Traditional
Structure Type Frame,Stucco
New Construction No
Others
Senior Community Yes
Tax ID 0722540340
Security Features Security System Owned
Acceptable Financing Cash, Conventional, FHA, VA Loan
Listing Terms Cash, Conventional, FHA, VA Loan
Read Less Info
Want to know what your home might be worth? Contact us for a FREE valuation!

Our team is ready to help you sell your home for the highest possible price ASAP
Bought with WATSON REALTY CORP

"My job is to find and attract mastery-based agents to the office, protect the culture, and make sure everyone is happy! "






