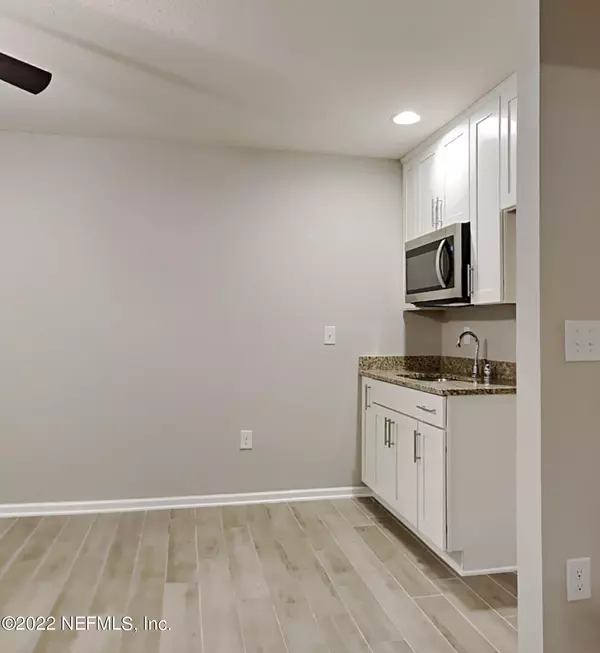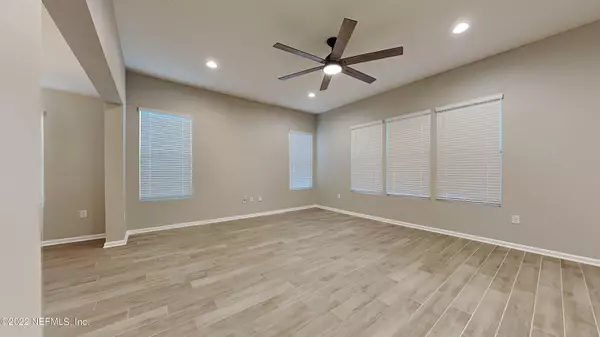$522,900
$524,900
0.4%For more information regarding the value of a property, please contact us for a free consultation.
4 Beds
4 Baths
2,499 SqFt
SOLD DATE : 11/04/2022
Key Details
Sold Price $522,900
Property Type Single Family Home
Sub Type Single Family Residence
Listing Status Sold
Purchase Type For Sale
Square Footage 2,499 sqft
Price per Sqft $209
Subdivision Sebastian Cove
MLS Listing ID 1192404
Sold Date 11/04/22
Style Multi Generational
Bedrooms 4
Full Baths 3
Half Baths 1
HOA Fees $70/qua
HOA Y/N Yes
Originating Board realMLS (Northeast Florida Multiple Listing Service)
Year Built 2021
Property Description
This Sebastian Cove home built in 2021 includes a versatile den/bedroom/full bath combo with a kitchenette that would make a great multi-generational suite, private guest area, or a den for entertaining. A formal dining room, open family room, and convenient breakfast nook provide ample living space. The beautiful modern kitchen kitchen includes stainless steel appliances, white cabinets, granite countertops, a walk-in pantry, and a large prep island with bar seating. The master suite consists of a spacious sleeping area, full size enclosed walk-in shower, double vanity, and a generous walk-in closet. 2 more bedrooms and full bathrooms, a convenient half bath for guests, and inside laundry room complete the interior. The screened lanai and lush back yard offer room to relax or play outdoors, or spend time at the community pool, cabana, fitness center, or playground. Located just minutes from dining, shopping, entertainment, great schools, and major roads that offer an easy commute to popular work centers, the beaches, parks, and more. Vacant and ready for new owners.
Location
State FL
County St. Johns
Community Sebastian Cove
Area 336-Ravenswood/West Augustine
Direction From I95, Exit 318 toward St Augustine, Left into FL 16 E, Left into Stratton Blvd, Right onto Old Hickory Forest Rd, Left onto N Hamilton Springs Rd, home is on the Left.
Interior
Interior Features Breakfast Bar, Entrance Foyer, Kitchen Island, Pantry, Primary Bathroom - Shower No Tub, Primary Downstairs
Heating Central
Cooling Central Air
Flooring Laminate, Tile
Exterior
Garage Attached, Garage
Garage Spaces 3.0
Fence Back Yard
Pool Community
Amenities Available Clubhouse, Fitness Center, Playground
Roof Type Shingle
Porch Patio
Total Parking Spaces 3
Private Pool No
Building
Sewer Public Sewer
Water Public
Architectural Style Multi Generational
Structure Type Fiber Cement,Frame
New Construction No
Others
Tax ID 0864810570
Acceptable Financing Cash, Conventional, VA Loan
Listing Terms Cash, Conventional, VA Loan
Read Less Info
Want to know what your home might be worth? Contact us for a FREE valuation!

Our team is ready to help you sell your home for the highest possible price ASAP
Bought with BERKSHIRE HATHAWAY HOMESERVICES, FLORIDA NETWORK REALTY








