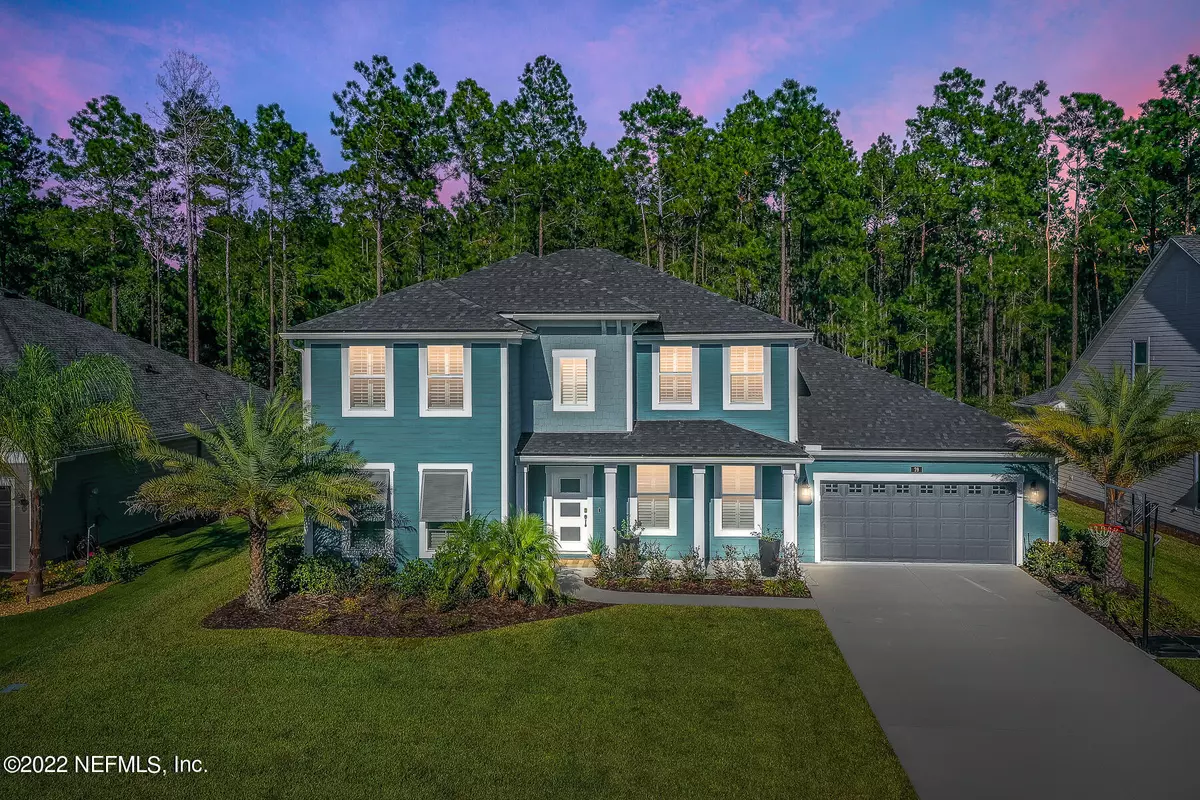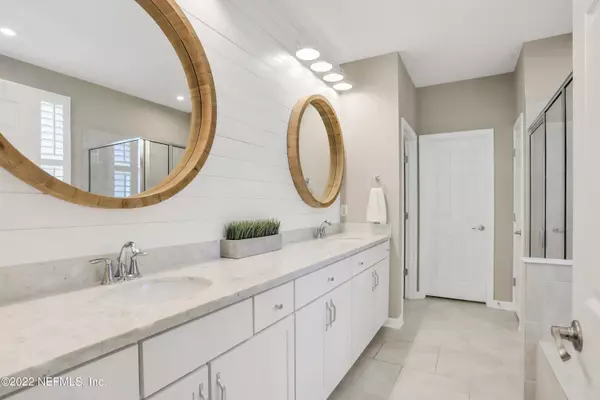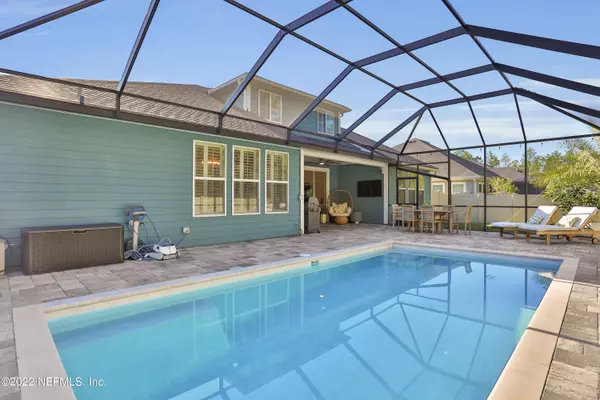$960,000
$950,000
1.1%For more information regarding the value of a property, please contact us for a free consultation.
5 Beds
6 Baths
3,933 SqFt
SOLD DATE : 11/17/2022
Key Details
Sold Price $960,000
Property Type Single Family Home
Sub Type Single Family Residence
Listing Status Sold
Purchase Type For Sale
Square Footage 3,933 sqft
Price per Sqft $244
Subdivision Oxford Estates
MLS Listing ID 1195144
Sold Date 11/17/22
Style Traditional
Bedrooms 5
Full Baths 5
Half Baths 1
HOA Fees $81/ann
HOA Y/N Yes
Originating Board realMLS (Northeast Florida Multiple Listing Service)
Year Built 2020
Property Description
Don't miss out on this like NEW custom Drees Home in the prestigious gated neighborhood of Oxford Estates. This home shows like a model and has EVERYTHING you could ever want. There is no shortage of space or privacy as ALL 5 bedrooms have their own bathroom as well as huge walk in closets. There is an additional half bath off the living room making this an entertainer's dream. Enjoy hosting friends in the open concept living, dining, kitchen area that overlooks a screened in salt water pool and pavered lanai. This home has upgrades galore that include built in shelving in the owners closet, pantry, laundry room and office, custom office barn door, custom wood work in all of the tray ceilings and throughout the house on the walls, plantation shutters, top of the line LVP flooring, screened in saltwater pool, spacious 3 car tandem garage, large loft upstairs...there are too many amazing features to list. This neighborhood has no CDD fee and has a very low HOA fee. This fantastic home will not be on the market for long! Act fast before you miss out!
Location
State FL
County St. Johns
Community Oxford Estates
Area 301-Julington Creek/Switzerland
Direction Head W on CR 210, R on Longleaf Pine Pkwy, R on Oxbridge Way, Right on Hertford Bridge Way, Property on Left
Interior
Interior Features Breakfast Bar, Built-in Features, Eat-in Kitchen, Entrance Foyer, Kitchen Island, Pantry, Primary Bathroom -Tub with Separate Shower, Primary Downstairs, Walk-In Closet(s)
Heating Central, Other
Cooling Central Air
Flooring Tile, Vinyl
Furnishings Unfurnished
Exterior
Garage Additional Parking, Attached, Garage
Garage Spaces 3.0
Fence Back Yard, Vinyl
Pool Community, In Ground, Gas Heat, Pool Sweep, Salt Water, Screen Enclosure
Utilities Available Cable Connected, Natural Gas Available
Amenities Available Jogging Path, Laundry, Playground
Roof Type Shingle
Porch Patio, Screened
Total Parking Spaces 3
Private Pool No
Building
Lot Description Sprinklers In Front, Sprinklers In Rear, Wooded
Sewer Public Sewer
Water Public
Architectural Style Traditional
Structure Type Fiber Cement,Frame
New Construction No
Schools
Elementary Schools Cunningham Creek
Middle Schools Switzerland Point
High Schools Bartram Trail
Others
Tax ID 0023960840
Security Features Security System Owned,Smoke Detector(s)
Acceptable Financing Cash, Conventional, FHA, VA Loan
Listing Terms Cash, Conventional, FHA, VA Loan
Read Less Info
Want to know what your home might be worth? Contact us for a FREE valuation!

Our team is ready to help you sell your home for the highest possible price ASAP
Bought with KELLER WILLIAMS REALTY ATLANTIC PARTNERS SOUTHSIDE








