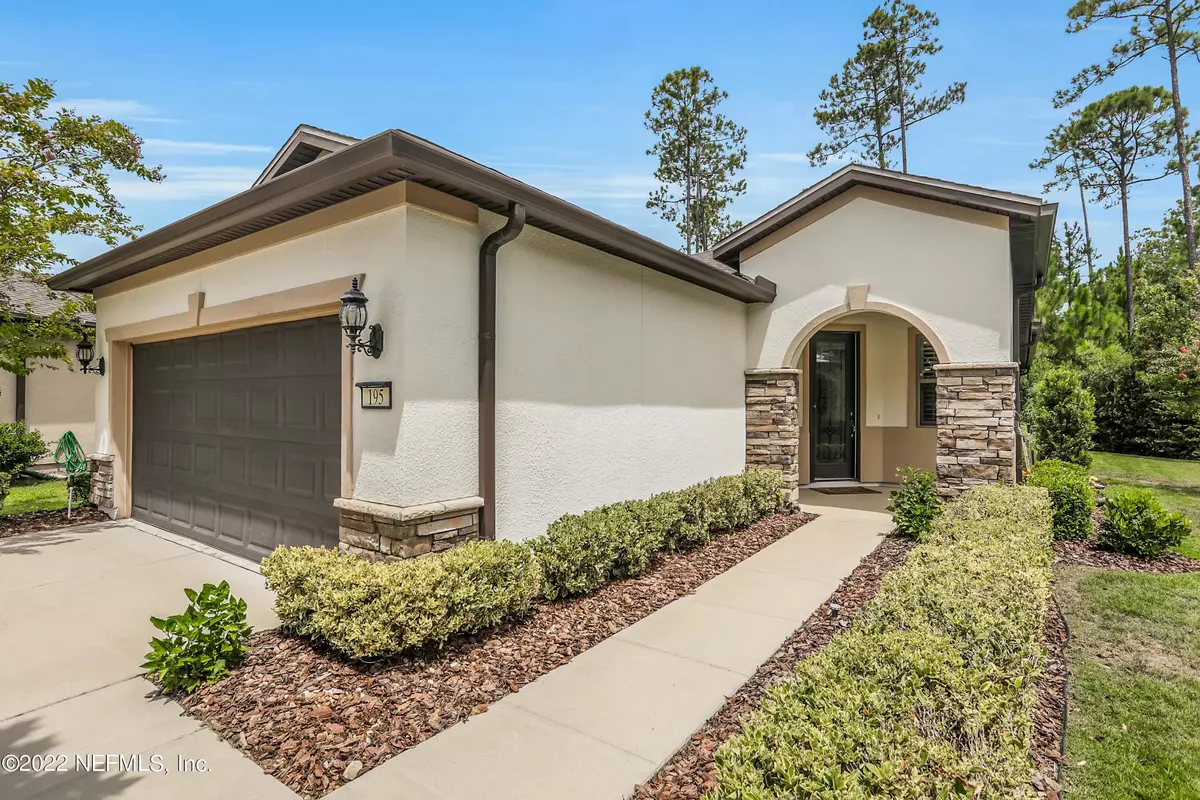$467,500
$475,000
1.6%For more information regarding the value of a property, please contact us for a free consultation.
2 Beds
2 Baths
1,348 SqFt
SOLD DATE : 11/18/2022
Key Details
Sold Price $467,500
Property Type Single Family Home
Sub Type Single Family Residence
Listing Status Sold
Purchase Type For Sale
Square Footage 1,348 sqft
Price per Sqft $346
Subdivision Del Webb Ponte Vedra
MLS Listing ID 1187062
Sold Date 11/18/22
Style Ranch
Bedrooms 2
Full Baths 2
HOA Fees $195/mo
HOA Y/N Yes
Originating Board realMLS (Northeast Florida Multiple Listing Service)
Year Built 2016
Property Description
Come see this beautiful Cul-de-Sac Steelcreek home with a preserve view in coveted Del Webb Ponte Vedra!
One of best features is the location being just a a short walk to the Del Webb Clubhouse! You will notice as you walk through this home it has an open floorplan, upgraded hardwood floors throughout, granite countertops, lush cul-de-sac landscaping, extended garage, stainless steel appliances, and dual master vanity sinks (which is rare in this plan)!
Ride your golf cart, bike, or a short walk to the 38,000sqft Anastasia clubhouse and amenities. Just minutes to the back gate, kayak launch, greenway trails, Splash and Spray waterparks, Nocatee Station Field for food truck nights, farmers markets, concerts and more! This home is beautifully staged by Dwell Staging & Design
Location
State FL
County St. Johns
Community Del Webb Ponte Vedra
Area 272-Nocatee South
Direction Go Past Nocatee Town Center to Del Webb Entrance. Go through the gate and turn Rt. on Riverwood. Turn Rt. Pineland Bay, then turn left on Wood Meadow Way. Continue straight, home is in the culdesac.
Interior
Interior Features Primary Downstairs
Heating Central
Cooling Central Air
Flooring Wood
Exterior
Garage Attached, Garage
Garage Spaces 2.0
Pool Community, None
Amenities Available Clubhouse, Fitness Center, Jogging Path, Sauna, Security, Spa/Hot Tub, Tennis Court(s)
Waterfront No
Roof Type Shingle
Porch Patio
Parking Type Attached, Garage
Total Parking Spaces 2
Private Pool No
Building
Lot Description Cul-De-Sac, Wooded
Sewer Public Sewer
Water Public
Architectural Style Ranch
Structure Type Frame,Stucco
New Construction No
Others
Senior Community Yes
Tax ID 0722470440
Acceptable Financing Cash, Conventional, FHA, VA Loan
Listing Terms Cash, Conventional, FHA, VA Loan
Read Less Info
Want to know what your home might be worth? Contact us for a FREE valuation!

Our team is ready to help you sell your home for the highest possible price ASAP
Bought with LOKATION

"My job is to find and attract mastery-based agents to the office, protect the culture, and make sure everyone is happy! "






